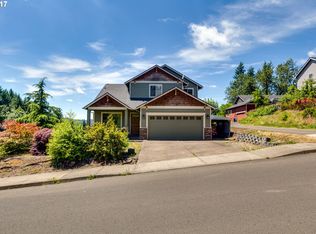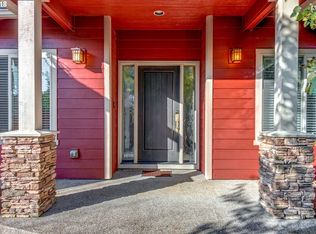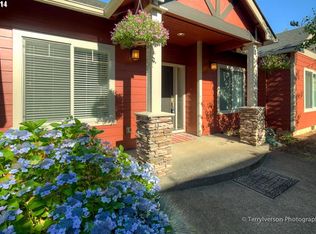Well maintained home with an open floor plan and high ceilings. Living room with corner fireplace and slider to deck. Large kitchen with granite counter tops and stainless steel appliances. All appliances included, including washer and dryer. Master on main with a 5 pc bath. Lower level with 2 bedrooms and full bath and family room.
This property is off market, which means it's not currently listed for sale or rent on Zillow. This may be different from what's available on other websites or public sources.




