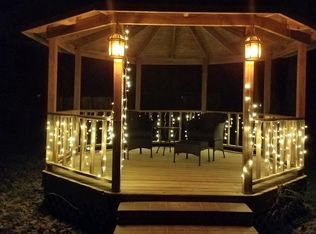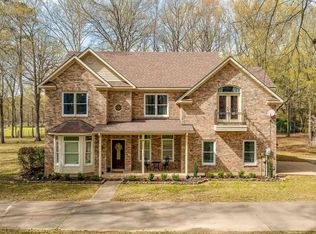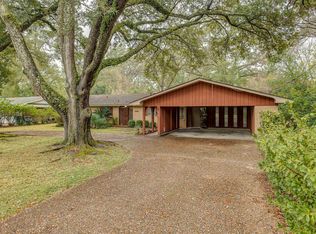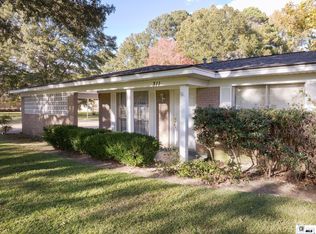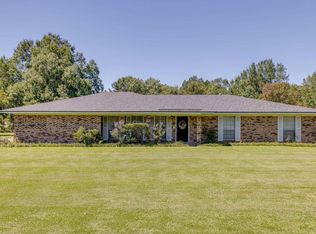3 Bed, 2.5 Bath with Bonus Space! This spacious home features a large living area, generous kitchen, and a flexible separate dining room—perfect for a home office or potential 4th bedroom. The fenced backyard includes a covered patio and a large shop/storage building. Wood-burning fireplace with gas line available for an insert. Solid bones and a great layout—ready for your personal touch! Whether you’re a home buyer or an investor, this home offers space, value, and endless possibilities.
For sale
$200,000
371 Rowland Dr, Monroe, LA 71203
3beds
2,500sqft
Est.:
Site Build, Residential
Built in ----
-- sqft lot
$199,700 Zestimate®
$80/sqft
$-- HOA
What's special
Fenced backyardCovered patioGenerous kitchenWood-burning fireplaceFlexible separate dining room
- 177 days |
- 610 |
- 37 |
Zillow last checked: 8 hours ago
Listing updated: September 10, 2025 at 12:05am
Listed by:
Lisa Govan,
Lisa Govan Realty
Source: NELAR,MLS#: 215220
Tour with a local agent
Facts & features
Interior
Bedrooms & bathrooms
- Bedrooms: 3
- Bathrooms: 3
- Full bathrooms: 2
- Partial bathrooms: 1
- Main level bathrooms: 3
- Main level bedrooms: 3
Primary bedroom
- Description: Floor: Vinyl
- Level: First
Bedroom
- Description: Floor: Vinyl
- Level: First
Bedroom 1
- Description: Floor: Carpet
- Level: First
Kitchen
- Description: Floor: Ceramic
- Level: First
Heating
- Natural Gas, Central
Cooling
- Central Air
Appliances
- Included: Electric Range, Electric Water Heater, Gas Water Heater
- Laundry: Washer/Dryer Connect
Features
- Ceiling Fan(s)
- Windows: Double Pane Windows, None
- Number of fireplaces: 1
- Fireplace features: One
Interior area
- Total structure area: 3,100
- Total interior livable area: 2,500 sqft
Property
Parking
- Total spaces: 2
- Parking features: Garage, Carport
- Garage spaces: 2
- Has carport: Yes
Features
- Levels: One
- Stories: 1
- Patio & porch: Covered Patio
- Has private pool: Yes
- Pool features: In Ground
- Fencing: Chain Link
- Waterfront features: None
Lot
- Features: Landscaped, Irregular Lot
Details
- Additional structures: Workshop
- Parcel number: 8333
Construction
Type & style
- Home type: SingleFamily
- Architectural style: Traditional
- Property subtype: Site Build, Residential
Materials
- Brick Veneer
- Foundation: Slab
- Roof: Asphalt Shingle
Utilities & green energy
- Electric: Electric Company: Entergy
- Gas: Installed, Gas Company: Atmos
- Sewer: Public Sewer
- Water: Public, Electric Company: Greater Ouachita
Community & HOA
Community
- Subdivision: Other
HOA
- Has HOA: No
- Amenities included: None
- Services included: None
Location
- Region: Monroe
Financial & listing details
- Price per square foot: $80/sqft
- Tax assessed value: $210,310
- Annual tax amount: $1,883
- Date on market: 6/20/2025
Estimated market value
$199,700
$190,000 - $210,000
$2,274/mo
Price history
Price history
| Date | Event | Price |
|---|---|---|
| 9/3/2025 | Price change | $200,000+14.9%$80/sqft |
Source: | ||
| 8/1/2025 | Pending sale | $174,000$70/sqft |
Source: | ||
| 7/10/2025 | Price change | $174,000-2.2%$70/sqft |
Source: | ||
| 6/20/2025 | Listed for sale | $178,000-6.3%$71/sqft |
Source: | ||
| 4/17/2018 | Listing removed | $189,900$76/sqft |
Source: CENTURY 21 United #178909 Report a problem | ||
Public tax history
Public tax history
| Year | Property taxes | Tax assessment |
|---|---|---|
| 2024 | $1,883 +33% | $21,031 +18.4% |
| 2023 | $1,416 +0.7% | $17,770 |
| 2022 | $1,405 -0.8% | $17,770 |
Find assessor info on the county website
BuyAbility℠ payment
Est. payment
$1,133/mo
Principal & interest
$958
Property taxes
$105
Home insurance
$70
Climate risks
Neighborhood: 71203
Nearby schools
GreatSchools rating
- 5/10Lakeshore SchoolGrades: PK-5Distance: 2 mi
- 6/10Ouachita Parish High SchoolGrades: 8-12Distance: 2.5 mi
- 4/10East Ouachita Middle SchoolGrades: 6-8Distance: 7.6 mi
Schools provided by the listing agent
- Elementary: Lakeshore O
- Middle: Ouachita
- High: Ouachita O
Source: NELAR. This data may not be complete. We recommend contacting the local school district to confirm school assignments for this home.
- Loading
- Loading
