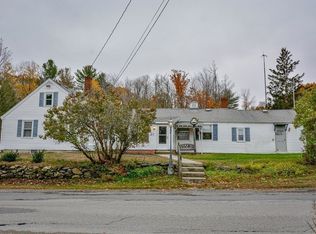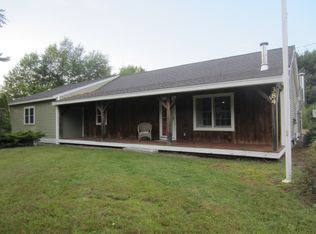Home is cape style with farmers porch. 4 bed 2 baths. Open kitchen, dining and living room with wide pine floors. New heating system with ac. New on demand hot water. Sits on 1-1/2 acres. Small garage next to home. Big finished garage up behind the house. Big garage has a separate gated driveway. Big garage has full oil fired furnace and also has its own power from street.
This property is off market, which means it's not currently listed for sale or rent on Zillow. This may be different from what's available on other websites or public sources.

