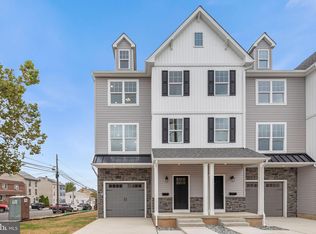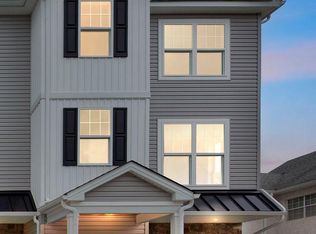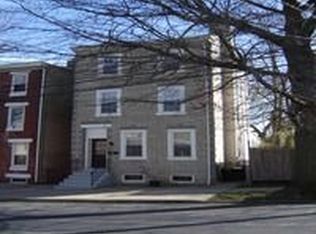Sold for $515,000 on 01/17/25
$515,000
371 Prospect Ave, Bridgeport, PA 19405
4beds
2,210sqft
Townhouse
Built in 2024
1,872 Square Feet Lot
$529,000 Zestimate®
$233/sqft
$3,269 Estimated rent
Home value
$529,000
$492,000 - $571,000
$3,269/mo
Zestimate® history
Loading...
Owner options
Explore your selling options
What's special
LAST ONE!! UPGRADES GALORE!! BEST VALUE in Upper Merion School District! Experience modern elegance in these sophisticated CUSTOM-built townhomes, boasting 4 spacious bedrooms and 2.5 baths on one of the BEST lots in Bridgeport. Designed with sophistication and quality in mind, these homes were built with buyers looking for luxury, comfort and NO HOA FEES AND COMES WITH A BASEMENT! Builder is also including a 2nd deck off the 1st floor bedroom! Custom garage doors greet you as you pull up onto your own concrete driveway. The covered porches offer an additional entry with fiberglass entry doors, voice activated motion sensored sconces (wifi enabled) and custom beadboard ceilings. Entry level includes a bedroom with a patio door with the potential of a custom deck, 2 large closets and access to the unfinished basement with huge ceilings. Walk up the custom staircase to the 2nd level and find an open concept living area with ample lighting, full gourmet kitchen (42" all wood cabinet uppers, 4 pc GE stainless package, quartz counters, breakfast bar and center island). Want to customize your cabinet hardware and/or add a backsplash, you can! Don’t miss the perfectly placed powder room! The 3rd level offers 3 generous sized bedrooms. The primary bedroom includes custom tiled shower and floors w/ custom frameless door, Double Vanity, and shiplap backsplash. The rear bedroom includes access to the stick framed attic space that can easily be converted for those looking to expand further. These townhomes represent a unique opportunity to own a meticulously designed residence in the highly sought-after Upper Merion School District and booming development area. From high ceilings to premium flooring, every detail has been carefully curated to cater to your lifestyle. Don’t miss out on this extraordinary opportunity as these homes typically don’t last—schedule your showing today! *Pictures are of 373 interior and are NOT of the subject property.
Zillow last checked: 10 hours ago
Listing updated: January 17, 2025 at 04:03pm
Listed by:
Will Lemmond 267-255-1474,
Realty Mark Cityscape-King of Prussia
Bought with:
Lori-Nan Engler, RS-273320
Redfin Corporation
Source: Bright MLS,MLS#: PAMC2121560
Facts & features
Interior
Bedrooms & bathrooms
- Bedrooms: 4
- Bathrooms: 3
- Full bathrooms: 2
- 1/2 bathrooms: 1
- Main level bathrooms: 3
- Main level bedrooms: 4
Basement
- Description: Percent Finished: 0.0
- Area: 495
Heating
- Forced Air, Programmable Thermostat, Natural Gas
Cooling
- Central Air, Electric
Appliances
- Included: Gas Water Heater
- Laundry: Upper Level
Features
- 9'+ Ceilings, Dry Wall
- Flooring: Luxury Vinyl, Ceramic Tile
- Basement: Unfinished
- Has fireplace: No
Interior area
- Total structure area: 2,705
- Total interior livable area: 2,210 sqft
- Finished area above ground: 2,210
Property
Parking
- Total spaces: 2
- Parking features: Storage, Covered, Garage Faces Front, Garage Door Opener, Oversized, Attached, Driveway
- Attached garage spaces: 1
- Uncovered spaces: 1
- Details: Garage Sqft: 240
Accessibility
- Accessibility features: 2+ Access Exits, Accessible Hallway(s), >84" Garage Door
Features
- Levels: Three
- Stories: 3
- Exterior features: Lighting, Flood Lights, Rain Gutters, Storage, Sidewalks
- Pool features: None
- Fencing: Chain Link
- Has view: Yes
- View description: Street
- Frontage length: Road Frontage: 24
Lot
- Size: 1,872 sqft
- Dimensions: 78 x 24
- Features: Backs to Trees
Details
- Additional structures: Above Grade
- Parcel number: 020003976027
- Zoning: R2
- Zoning description: Residential
- Special conditions: Standard
Construction
Type & style
- Home type: Townhouse
- Architectural style: Craftsman,Straight Thru
- Property subtype: Townhouse
Materials
- Frame
- Foundation: Concrete Perimeter
- Roof: Architectural Shingle,Metal
Condition
- Excellent
- New construction: Yes
- Year built: 2024
Details
- Builder name: Lemon Tree Properties
Utilities & green energy
- Electric: 200+ Amp Service
- Sewer: Public Sewer
- Water: Public
- Utilities for property: Cable Connected, Underground Utilities, Fiber Optic, Cable
Community & neighborhood
Security
- Security features: Carbon Monoxide Detector(s), Fire Alarm, Smoke Detector(s), Fire Sprinkler System
Location
- Region: Bridgeport
- Subdivision: None Available
- Municipality: BRIDGEPORT BORO
Other
Other facts
- Listing agreement: Exclusive Agency
- Listing terms: Cash,Conventional,Negotiable,VA Loan
- Ownership: Fee Simple
Price history
| Date | Event | Price |
|---|---|---|
| 1/17/2025 | Sold | $515,000$233/sqft |
Source: | ||
| 1/7/2025 | Pending sale | $515,000$233/sqft |
Source: | ||
| 12/15/2024 | Contingent | $515,000$233/sqft |
Source: | ||
| 12/10/2024 | Price change | $515,000-1.9%$233/sqft |
Source: | ||
| 10/29/2024 | Listed for sale | $525,000$238/sqft |
Source: | ||
Public tax history
Tax history is unavailable.
Neighborhood: 19405
Nearby schools
GreatSchools rating
- 6/10Bridgeport Elementary SchoolGrades: K-4Distance: 0.6 mi
- 5/10Upper Merion Middle SchoolGrades: 5-8Distance: 2.5 mi
- 6/10Upper Merion High SchoolGrades: 9-12Distance: 2.4 mi
Schools provided by the listing agent
- Elementary: Bridgeport
- Middle: Upper Merion
- High: Upper Merion
- District: Upper Merion Area
Source: Bright MLS. This data may not be complete. We recommend contacting the local school district to confirm school assignments for this home.

Get pre-qualified for a loan
At Zillow Home Loans, we can pre-qualify you in as little as 5 minutes with no impact to your credit score.An equal housing lender. NMLS #10287.
Sell for more on Zillow
Get a free Zillow Showcase℠ listing and you could sell for .
$529,000
2% more+ $10,580
With Zillow Showcase(estimated)
$539,580

