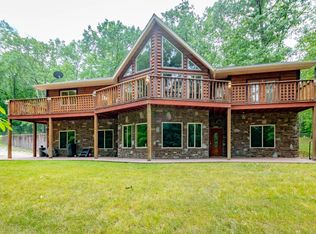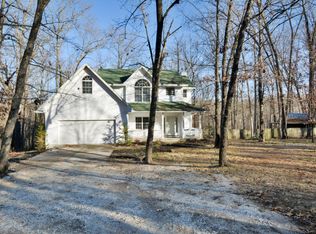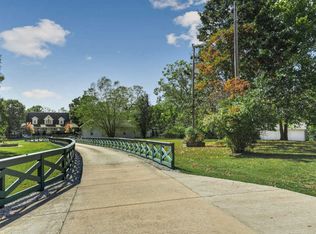Secluded 1.5 story on 6.15ac, Colorado lodge style home, 3 car detached garage workshop, Covered RV parking & amazing Hydroponic Green house. Enjoy interacting w/wildlife, deer & turkey. Home features 24 ft cathedral ceiling in knotty pine, 30 ft wall windows, GRAND OPEN floor plan. Spectacular designer granite counter tops, 20 inch porcelain tile floors, molded solid oak window & door casements, 9 ft ceilings, 2x6 construction, 2 skylights & one-of-a-kind bent laminate oak banister spindles. Open-Lofted Master suite. Secluded among trees & nature. 1128sqft 3-car garage/workshop has insulated 6 inch wall construction w/pellet stove & air conditioning. RV Carport & 50amp hookup. 10x20 functioning Hydroponic Green House & 10x20 shed. Easy commute to Springfield or 4 miles to Nixa shopping.
This property is off market, which means it's not currently listed for sale or rent on Zillow. This may be different from what's available on other websites or public sources.



