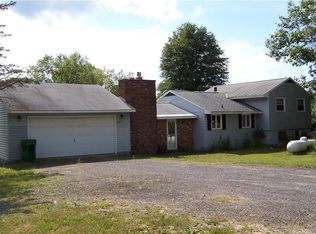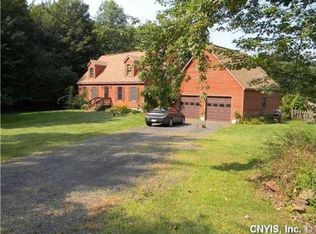Closed
$169,000
371 Pangborn Rd, Hastings, NY 13076
3beds
1,404sqft
Manufactured Home, Single Family Residence
Built in 1996
4.3 Acres Lot
$183,500 Zestimate®
$120/sqft
$1,353 Estimated rent
Home value
$183,500
Estimated sales range
Not available
$1,353/mo
Zestimate® history
Loading...
Owner options
Explore your selling options
What's special
Welcome to this slice of Heaven! Cathedral Ceilings through out the home. This home has a large Beautiful Kitchen with a lot of cupboards & counter tops and a Dinning Room that has Skylights! The Primary Bedroom Suite is on one side of the home featuring a Garden Soaking Tub & has Skylights above! This home has 2 more Bedrooms with another full Bath. Then down the hallway is a new Bonus Room 336sqft making the home 1740sqft. A Sliding glass door leads to the outside to a new 12x28 brick Patio partially covered & beyond the brick patio is a above ground pool for entertaining! The large private quite yard is on 4.30 acres! Thank you so much for viewing the home!
Zillow last checked: 8 hours ago
Listing updated: October 08, 2024 at 08:42am
Listed by:
Lesa Cacciola 315-744-3964,
American 1st Properties
Bought with:
Amber Perkins, 10401303751
Scripa Group, LLC
Nicole Bronner, 10401247718
Scripa Group, LLC
Source: NYSAMLSs,MLS#: S1555828 Originating MLS: Syracuse
Originating MLS: Syracuse
Facts & features
Interior
Bedrooms & bathrooms
- Bedrooms: 3
- Bathrooms: 2
- Full bathrooms: 2
- Main level bathrooms: 2
- Main level bedrooms: 3
Heating
- Gas, Forced Air
Appliances
- Included: Dryer, Dishwasher, Electric Water Heater, Gas Oven, Gas Range, Refrigerator, Washer
- Laundry: Main Level
Features
- Ceiling Fan(s), Cathedral Ceiling(s), Eat-in Kitchen, Separate/Formal Living Room, Country Kitchen, Living/Dining Room, Sliding Glass Door(s), Skylights, Bedroom on Main Level, Main Level Primary, Primary Suite
- Flooring: Carpet, Laminate, Varies
- Doors: Sliding Doors
- Windows: Skylight(s), Thermal Windows
- Basement: Crawl Space
- Number of fireplaces: 1
Interior area
- Total structure area: 1,404
- Total interior livable area: 1,404 sqft
Property
Parking
- Parking features: No Garage
Accessibility
- Accessibility features: Accessible Bedroom
Features
- Levels: One
- Stories: 1
- Patio & porch: Deck, Enclosed, Open, Patio, Porch
- Exterior features: Deck, Gravel Driveway, Pool, Patio, Private Yard, See Remarks, Propane Tank - Leased
- Pool features: Above Ground
Lot
- Size: 4.30 Acres
- Dimensions: 200 x 1196
- Features: Rectangular, Rectangular Lot, Wooded
Details
- Additional structures: Shed(s), Storage
- Parcel number: 35328922400000030110200000
- Special conditions: Standard
Construction
Type & style
- Home type: MobileManufactured
- Architectural style: Manufactured Home,Mobile Home
- Property subtype: Manufactured Home, Single Family Residence
Materials
- Brick, Vinyl Siding, Copper Plumbing
- Foundation: Block, Stone, Slab
- Roof: Asphalt
Condition
- Resale
- Year built: 1996
Details
- Builder model: COMMO
Utilities & green energy
- Electric: Circuit Breakers
- Sewer: Septic Tank
- Water: Connected, Public
- Utilities for property: Cable Available, High Speed Internet Available, Water Connected
Community & neighborhood
Location
- Region: Hastings
- Subdivision: 13th Township/Scribas Pat
Other
Other facts
- Body type: Double Wide
- Listing terms: Cash,Conventional,FHA,VA Loan
Price history
| Date | Event | Price |
|---|---|---|
| 2/12/2025 | Sold | $169,000+3%$120/sqft |
Source: Public Record Report a problem | ||
| 10/3/2024 | Sold | $164,000-2.9%$117/sqft |
Source: | ||
| 8/15/2024 | Pending sale | $168,900$120/sqft |
Source: | ||
| 8/3/2024 | Contingent | $168,900$120/sqft |
Source: | ||
| 7/31/2024 | Listed for sale | $168,900-0.6%$120/sqft |
Source: | ||
Public tax history
| Year | Property taxes | Tax assessment |
|---|---|---|
| 2024 | -- | $96,000 |
| 2023 | -- | $96,000 |
| 2022 | -- | $96,000 |
Find assessor info on the county website
Neighborhood: 13076
Nearby schools
GreatSchools rating
- 5/10Hastings Mallory Elementary SchoolGrades: PK-5Distance: 2.1 mi
- 4/10Central Square Middle SchoolGrades: 6-8Distance: 6 mi
- 5/10Paul V Moore High SchoolGrades: 9-12Distance: 4.2 mi
Schools provided by the listing agent
- Elementary: Millard Hawk Primary
- District: Central Square
Source: NYSAMLSs. This data may not be complete. We recommend contacting the local school district to confirm school assignments for this home.

