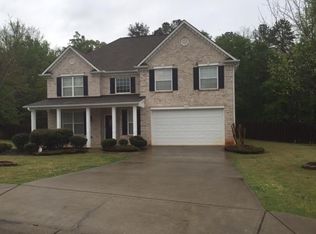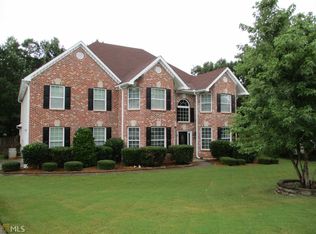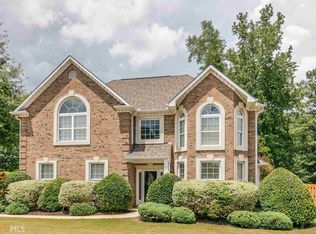Closed
$625,000
371 Oakland Rd, McDonough, GA 30253
7beds
4,770sqft
Single Family Residence
Built in 2006
11.62 Acres Lot
$-- Zestimate®
$131/sqft
$3,938 Estimated rent
Home value
Not available
Estimated sales range
Not available
$3,938/mo
Zestimate® history
Loading...
Owner options
Explore your selling options
What's special
The property offers endless opportunities for outdoor activities and entertainment with plenty of space to roam and explore. The home features high-quality craftsmanship and attention to detail throughout. Upon arriving, you'll notice this home features a metal roof, offering style and durability. The massive kitchen is perfect for entertaining and family gatherings. The master suite offers a private retreat with an office and ample space for relaxation. The unfinished areas provide potential for customization and personalization to fit your needs. This home is a true hidden gem, offering seclusion and tranquility while still being conveniently located near amenities and attractions. The craftsmanship is incredible. Details include a remote control gated entrance, underground electric utilities, interior and exterior doors are solid core metal cased doors, exterior walls are 8.5" thick, all interior walls and exterior walls are insulated. The basement walls are poured concrete. 3 ton HVAC complete system 2.5 years old, 2 ton HVAC system 3 weeks old, septic tank pumped and treated 2 weeks ago, two separate washer/dryer areas (one in master and one in basement). 1600 sq ft unfinished attic space upstairs. Hardwood flooring is 3/4" solid oak. Drains installed around exterior. Hardie plank siding painted 8 months ago. New garage doors and openers installed one month ago. This house is built like a tank. Don't miss it.
Zillow last checked: 8 hours ago
Listing updated: June 30, 2025 at 06:51pm
Listed by:
Christie Thornton christiethornton10@gmail.com,
Chapman Group Realty, Inc.
Bought with:
Leona Johnson, 406109
Mark Spain Real Estate
Source: GAMLS,MLS#: 10362024
Facts & features
Interior
Bedrooms & bathrooms
- Bedrooms: 7
- Bathrooms: 4
- Full bathrooms: 4
- Main level bathrooms: 2
- Main level bedrooms: 3
Dining room
- Features: Separate Room
Kitchen
- Features: Breakfast Bar, Kitchen Island, Pantry
Heating
- Central, Forced Air, Heat Pump
Cooling
- Ceiling Fan(s), Central Air, Heat Pump
Appliances
- Included: Dishwasher, Oven/Range (Combo), Refrigerator
- Laundry: Common Area, In Basement
Features
- Master On Main Level, Separate Shower, Soaking Tub, Walk-In Closet(s)
- Flooring: Hardwood
- Windows: Double Pane Windows
- Basement: Bath Finished,Daylight,Exterior Entry,Finished,Full,Interior Entry
- Attic: Expandable
- Has fireplace: No
Interior area
- Total structure area: 4,770
- Total interior livable area: 4,770 sqft
- Finished area above ground: 2,850
- Finished area below ground: 1,920
Property
Parking
- Parking features: Attached, Garage, Garage Door Opener, Kitchen Level, Parking Pad, RV/Boat Parking, Side/Rear Entrance, Storage
- Has attached garage: Yes
- Has uncovered spaces: Yes
Accessibility
- Accessibility features: Accessible Doors, Accessible Entrance, Accessible Full Bath, Accessible Hallway(s), Accessible Kitchen, Garage Van Access
Features
- Levels: Two
- Stories: 2
- Patio & porch: Patio, Porch
- Fencing: Privacy,Wood
- Has view: Yes
- View description: Seasonal View
Lot
- Size: 11.62 Acres
- Features: Private
- Residential vegetation: Wooded
Details
- Parcel number: 05701011000
Construction
Type & style
- Home type: SingleFamily
- Architectural style: Country/Rustic
- Property subtype: Single Family Residence
Materials
- Concrete
- Roof: Metal
Condition
- Resale
- New construction: No
- Year built: 2006
Utilities & green energy
- Electric: 220 Volts
- Sewer: Septic Tank
- Water: Public, Well
- Utilities for property: Cable Available, Electricity Available, High Speed Internet
Community & neighborhood
Security
- Security features: Smoke Detector(s)
Community
- Community features: None
Location
- Region: Mcdonough
- Subdivision: None
Other
Other facts
- Listing agreement: Exclusive Right To Sell
- Listing terms: 1031 Exchange,Cash,Conventional,VA Loan
Price history
| Date | Event | Price |
|---|---|---|
| 6/30/2025 | Sold | $625,000-0.8%$131/sqft |
Source: | ||
| 5/15/2025 | Pending sale | $630,000$132/sqft |
Source: | ||
| 4/9/2025 | Listed for sale | $630,000$132/sqft |
Source: | ||
| 3/14/2025 | Pending sale | $630,000$132/sqft |
Source: | ||
| 11/14/2024 | Price change | $630,000-2.9%$132/sqft |
Source: | ||
Public tax history
| Year | Property taxes | Tax assessment |
|---|---|---|
| 2024 | $4,057 +21.8% | $230,160 +4.1% |
| 2023 | $3,331 -22.6% | $221,200 +24.4% |
| 2022 | $4,303 +12% | $177,840 +14.6% |
Find assessor info on the county website
Neighborhood: 30253
Nearby schools
GreatSchools rating
- 3/10Oakland Elementary SchoolGrades: PK-5Distance: 1.4 mi
- 4/10Luella Middle SchoolGrades: 6-8Distance: 3 mi
- 4/10Luella High SchoolGrades: 9-12Distance: 2.9 mi
Schools provided by the listing agent
- Elementary: Oakland
- Middle: Luella
- High: Luella
Source: GAMLS. This data may not be complete. We recommend contacting the local school district to confirm school assignments for this home.
Get pre-qualified for a loan
At Zillow Home Loans, we can pre-qualify you in as little as 5 minutes with no impact to your credit score.An equal housing lender. NMLS #10287.


