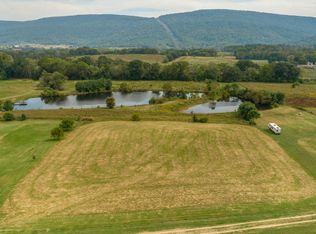Country Living at it's Best! This beautiful 3 bedroom, 2 bath home is situated on 1.04 acres in the Wheeler Valley Farms Community. Relax and enjoy the panoramic views of the mountains from almost every room in the home. Step inside to beautiful hardwood floors, and neutral paint throughout and a great floor plan. The living room features high ceiling and fireplace and is welcoming. The kitchen has plenty of cabinet and counter space, dining area and breakfast bar. The master bedroom is spacious with large walk-in closet. The master bath features double sinks, jetted tub and separate shower. There are 2 additional good sized bedrooms, full bath, and large laundry/mud room all on 1 level. Step outside to your back deck that is perfect for grilling out and enjoying the mountain views The kids and pets will love to run and play in the large level back yard. This home has been meticulously maintained and is ready for new owners. Make your appointment for your private showing today.
This property is off market, which means it's not currently listed for sale or rent on Zillow. This may be different from what's available on other websites or public sources.
