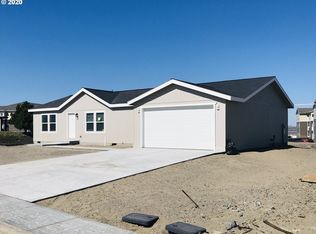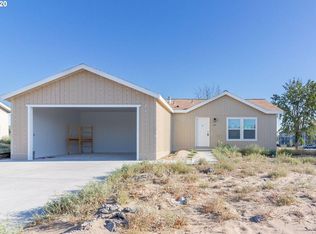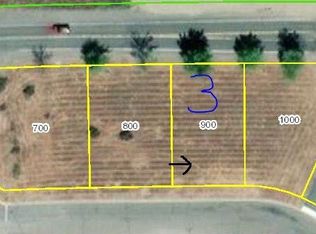Brand new Manufactured Home Advantage home under construction. Nice quality finishes and comfortable floor plan! 3 bedroom, 2 bath, Energy Star with a 2 car garage. Vented roof cap. Front lawn and sprinklers included.This premium quality corner lot is nearing completion. $3000 towards Buyer's closing costs. Buyers should also request information on the $5000 Boardman Incentive funds. Why rent when you can own?
This property is off market, which means it's not currently listed for sale or rent on Zillow. This may be different from what's available on other websites or public sources.


