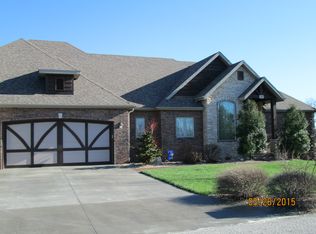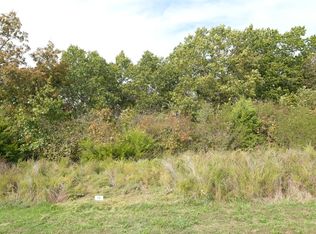Closed
Price Unknown
371 North View Drive, Branson, MO 65616
3beds
3,399sqft
Single Family Residence
Built in 2024
0.37 Acres Lot
$528,700 Zestimate®
$--/sqft
$-- Estimated rent
Home value
$528,700
$476,000 - $587,000
Not available
Zestimate® history
Loading...
Owner options
Explore your selling options
What's special
The builder developed this home with the entertainer in mind, on the desirable North side of Branson, Missouri. The floor plan has the complete 3 bedroom, 2 bath home on the main level, perfectly designed for everything you would need. NOW go see what else he added ... THE PERFECT ESCAPE. In the lower level, you will find a SHE SHED, MAN CAVE/FAMILY ROOM, 3rd bathroom, and EXECUTIVE WORKSHOP! There is even an area plumbed to add a wet bar on the lower level, if you would like. This home provides the perfect family environment on the main level, then space downstairs for entertainment, or alone time areas! Talk about the best of both worlds! Did I mention the 3 CAR GARAGE for all the toys? All this could be yours this year, in the beautiful Emory Creek Estates. This CREATIVE new home features granite counters, 10 foot ceilings on the main level and 9 foot ceilings in the lower level, high end cabinets, a walk-in, tiled shower in the master, and tub/shower combos in the 2 additional bathrooms, double vanities, huge walk-in closet, soaker tub, and features architectural dimensions not offered by most builders and a DOUBLE DECKER BACK DECK to enjoy the lovely view! Flooring is Hybrid Rigid Core and carpet in bedrooms. The floor to ceiling corner fireplace is the heart of the living room on the main level, with additional entertaining spaces downstairs. Buyers will be spoiled in this brand new, super roomy home with all these special features. A lot of thought went into providing something for everyone when building this unique home. You have to see it for yourself!
Zillow last checked: 8 hours ago
Listing updated: February 27, 2025 at 08:30pm
Listed by:
Amy Campbell 417-337-4666,
Branson USA Realty, LLC
Bought with:
Ann Ferguson, 2006026316
Keller Williams Tri-Lakes
Source: SOMOMLS,MLS#: 60279490
Facts & features
Interior
Bedrooms & bathrooms
- Bedrooms: 3
- Bathrooms: 3
- Full bathrooms: 3
Primary bedroom
- Area: 220.04
- Dimensions: 15.83 x 13.9
Bedroom 2
- Area: 140.04
- Dimensions: 11.67 x 12
Bedroom 3
- Area: 162.96
- Dimensions: 13.58 x 12
Primary bathroom
- Area: 93.04
- Dimensions: 15.08 x 6.17
Bathroom full
- Area: 100.75
- Dimensions: 6.5 x 15.5
Game room
- Area: 623.26
- Dimensions: 22 x 28.33
Garage
- Description: All measurements are Approximate
- Area: 792
- Dimensions: 24 x 33
Other
- Area: 493.95
- Dimensions: 38.5 x 12.83
Kitchen
- Area: 211.12
- Dimensions: 14 x 15.08
Laundry
- Area: 39.68
- Dimensions: 6.9 x 5.75
Living room
- Area: 278
- Dimensions: 20 x 13.9
Utility room
- Area: 45.5
- Dimensions: 7 x 6.5
Workshop
- Area: 459.07
- Dimensions: 29 x 15.83
Heating
- Forced Air, Central, Electric
Cooling
- Central Air, Ceiling Fan(s)
Appliances
- Included: Dishwasher, Free-Standing Electric Oven, Microwave, Electric Water Heater, Disposal
- Laundry: In Basement, In Garage
Features
- Walk-in Shower, Granite Counters, High Ceilings, Walk-In Closet(s)
- Flooring: Carpet, See Remarks
- Windows: Tilt-In Windows, Double Pane Windows
- Basement: Walk-Out Access,Exterior Entry,Interior Entry,Finished,Full
- Has fireplace: Yes
- Fireplace features: Living Room, Electric
Interior area
- Total structure area: 3,444
- Total interior livable area: 3,399 sqft
- Finished area above ground: 1,722
- Finished area below ground: 1,677
Property
Parking
- Total spaces: 3
- Parking features: Driveway, Private, Garage Faces Front
- Attached garage spaces: 3
- Has uncovered spaces: Yes
Features
- Levels: One
- Stories: 2
- Patio & porch: Covered, Deck
- Has view: Yes
- View description: Panoramic
Lot
- Size: 0.37 Acres
- Features: Sloped
Details
- Parcel number: 059.030000000008.002
Construction
Type & style
- Home type: SingleFamily
- Architectural style: Craftsman
- Property subtype: Single Family Residence
Materials
- HardiPlank Type, Stone
- Foundation: Poured Concrete
- Roof: Composition
Condition
- New construction: Yes
- Year built: 2024
Utilities & green energy
- Sewer: Public Sewer
- Water: Public
Community & neighborhood
Security
- Security features: Smoke Detector(s)
Location
- Region: Branson
- Subdivision: Taney-Not in List
Other
Other facts
- Listing terms: Cash,VA Loan,FHA,Conventional
- Road surface type: Asphalt
Price history
| Date | Event | Price |
|---|---|---|
| 2/27/2025 | Sold | -- |
Source: | ||
| 1/29/2025 | Pending sale | $489,700$144/sqft |
Source: | ||
| 11/4/2024 | Price change | $489,700+4.3%$144/sqft |
Source: | ||
| 10/7/2024 | Listed for sale | $469,700$138/sqft |
Source: | ||
Public tax history
Tax history is unavailable.
Neighborhood: 65616
Nearby schools
GreatSchools rating
- 6/10Branson Intermediate SchoolGrades: 4-6Distance: 3.1 mi
- 3/10Branson Jr. High SchoolGrades: 7-8Distance: 5.9 mi
- 7/10Branson High SchoolGrades: 9-12Distance: 3.5 mi
Schools provided by the listing agent
- Elementary: Branson Buchanan
- Middle: Branson
- High: Branson
Source: SOMOMLS. This data may not be complete. We recommend contacting the local school district to confirm school assignments for this home.


