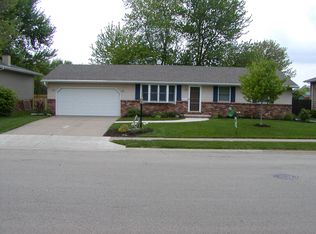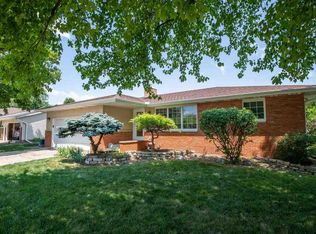You'll love the updates in this great 4 bedroom tri level. Brand new kit w/grey & white cabinets, granite countertops & SS appliances + pantry. Mud room w/lockers. Main floor is laminate. Slider in informal DR to deck & fenced in yard. Large LR & LL family room has corner wood burning fireplace w/gas starter, BR 4 & full bath on LL. Upstairs features master bedroom + BR 2 & 3 with lots of closet space. Main bath has 2 sinks & tile floor. Oversized garage. Roof 8 yrs old, furnace & C/A approximately 9 years old. All windows & slider 5 years old. Playset stays. Shed. 1,000 allowance to refinish steps. Garage cabinets, freezer & refrigerator reserved.
This property is off market, which means it's not currently listed for sale or rent on Zillow. This may be different from what's available on other websites or public sources.

