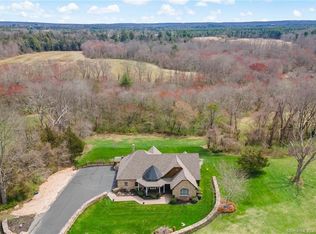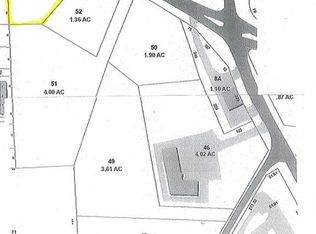Private CT Wine Trail Estate on 125.3 Acres Welcome to Blackwell's Brook Farm a private estate on 125.3 acres located in NE CT in what is known as Connecticut's Quiet Corner! Enter via the gated drive and pass the 4000 SF heated 'barn' adjacent to the vineyard and then passing a red wooden bridge that takes you to the back pastures, on your way to the house via this winding driveway you will meander past two ponds, stonewalls and several climbing hydrangea-laden lamp posts. Arriving at this 2007 French Tudor-style home you will immediately be charmed by the setting and wooed by the obvious attention to detail and quality of craftmanship that has been nurtured here. This one-owner home was built in 2007 and consists of 3124 SF on two floors with an additional 2000 SF of finished space on the walk-out lower level. Only the best of the best is found here from the amazing imported tiles to the beautiful tiger maple floor, both of which are radiant heated. This true gourmet kitchen is sure to hit a home run in your heart with its Sub Zero and Viking appliances and the large pantry and laundry rooms both found adjacent to the kitchen. The floor-to-ceiling glass Conservatory is a perfect spot to enjoy a winters day and reflect on the fact summer really will come again soon. This 125.3 acres is comprised of 3 separate parcels of land.
This property is off market, which means it's not currently listed for sale or rent on Zillow. This may be different from what's available on other websites or public sources.

