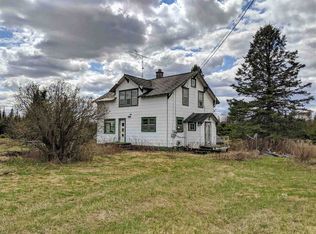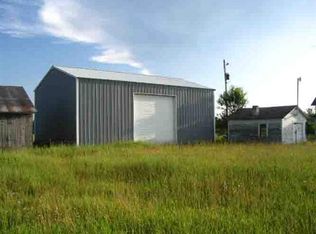Closed
$449,900
371 Morrison Creek Rd, Iron River, MI 49935
3beds
3,680sqft
Single Family Residence
Built in 2005
20 Acres Lot
$450,500 Zestimate®
$122/sqft
$2,384 Estimated rent
Home value
$450,500
Estimated sales range
Not available
$2,384/mo
Zestimate® history
Loading...
Owner options
Explore your selling options
What's special
Peaceful, private, and spacious are just a few words to describe this beautiful log home on 20 acres a few miles from Iron River. Hosting 3 bedrooms, 3 baths, and an open-concept living area allowing you plenty of room to entertain or just sit back and relax. Upper level currently hosts the master suite with 2 bedrooms on the first floor along with a full bath. Patio doors bring you out to a covered deck to view amazing sunsets. The finished walkout lower lever leads to a covered patio and seating area overlooking nature's design of lush trees, fields, and all the wildlife the Northwoods has to offer. There’s a 36x34 heated garage with running water, a 24x36 shed for all the outdoor toys, and a custom 9x36 chicken coop for a fun extra. Convenient for outdoor sports, hunting, ATVing, or just exploring your surroundings.
Zillow last checked: 8 hours ago
Listing updated: January 24, 2026 at 11:38am
Listed by:
JILL PONOZZO 906-458-3478,
STEPHENS REAL ESTATE-IRON RIVER 906-265-7325,
STEPHEN REMONDINI 906-284-0341,
STEPHENS REAL ESTATE-IRON RIVER
Bought with:
TODD STAEGE, 6501466916
STEPHENS REAL ESTATE-IRON RIVER
Source: Upper Peninsula AOR,MLS#: 50160196 Originating MLS: Upper Peninsula Assoc of Realtors
Originating MLS: Upper Peninsula Assoc of Realtors
Facts & features
Interior
Bedrooms & bathrooms
- Bedrooms: 3
- Bathrooms: 3
- Full bathrooms: 2
- 1/2 bathrooms: 1
Bedroom 1
- Level: First
- Area: 144
- Dimensions: 12 x 12
Bedroom 2
- Level: First
- Area: 132
- Dimensions: 12 x 11
Bedroom 3
- Level: Second
- Area: 168
- Dimensions: 14 x 12
Bathroom 1
- Level: First
- Area: 63
- Dimensions: 9 x 7
Bathroom 2
- Level: Second
- Area: 40
- Dimensions: 8 x 5
Kitchen
- Level: First
- Area: 65
- Dimensions: 13 x 5
Living room
- Level: First
- Area: 418
- Dimensions: 19 x 22
Heating
- Forced Air, Heat Pump, Propane, Wood
Cooling
- None
Appliances
- Included: Dryer, Microwave, Range/Oven, Refrigerator, Washer, Electric Water Heater
Features
- None
- Basement: Block,Walk-Out Access
- Has fireplace: No
Interior area
- Total structure area: 3,680
- Total interior livable area: 3,680 sqft
- Finished area above ground: 2,480
- Finished area below ground: 1,200
Property
Parking
- Total spaces: 2
- Parking features: Detached, Electric in Garage, Garage Door Opener, Heated Garage
- Garage spaces: 2
Features
- Levels: Two
- Stories: 2
- Patio & porch: Deck, Patio
- Exterior features: Sidewalks
- Waterfront features: None
- Frontage type: Road
- Frontage length: 660
Lot
- Size: 20 Acres
- Dimensions: 20 acres
Details
- Additional structures: Barn(s), Shed(s), Garage(s)
- Parcel number: 00408601050
- Special conditions: Standard
Construction
Type & style
- Home type: SingleFamily
- Architectural style: Craftsman,Conventional Frame
- Property subtype: Single Family Residence
Materials
- Log
- Foundation: Basement
Condition
- New construction: No
- Year built: 2005
Utilities & green energy
- Sewer: Septic Tank
- Water: Public
- Utilities for property: Electricity Connected
Community & neighborhood
Location
- Region: Iron River
- Subdivision: none
Other
Other facts
- Listing terms: Cash,Conventional
- Ownership: Private
Price history
| Date | Event | Price |
|---|---|---|
| 1/21/2026 | Sold | $449,900$122/sqft |
Source: | ||
| 1/9/2026 | Pending sale | $449,900$122/sqft |
Source: | ||
| 11/17/2025 | Listed for sale | $449,900$122/sqft |
Source: | ||
| 11/5/2025 | Listing removed | $449,900$122/sqft |
Source: | ||
| 6/3/2025 | Price change | $449,900-5.3%$122/sqft |
Source: | ||
Public tax history
| Year | Property taxes | Tax assessment |
|---|---|---|
| 2024 | $2,933 +4.9% | $125,200 +2.1% |
| 2023 | $2,796 +3.1% | $122,600 +13% |
| 2022 | $2,711 | $108,500 +5.9% |
Find assessor info on the county website
Neighborhood: 49935
Nearby schools
GreatSchools rating
- 4/10Stambaugh Elementary SchoolGrades: PK-6Distance: 5.6 mi
- 5/10West Iron County High SchoolGrades: 6-12Distance: 5.6 mi
Schools provided by the listing agent
- District: West Iron County School District
Source: Upper Peninsula AOR. This data may not be complete. We recommend contacting the local school district to confirm school assignments for this home.
Get pre-qualified for a loan
At Zillow Home Loans, we can pre-qualify you in as little as 5 minutes with no impact to your credit score.An equal housing lender. NMLS #10287.

