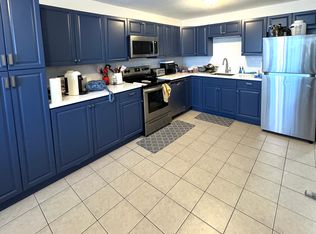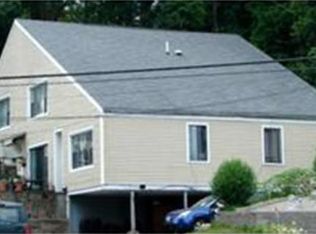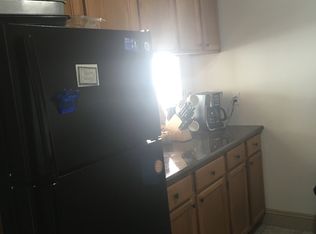Sold for $650,000 on 09/19/25
$650,000
371 Mill St, Worcester, MA 01602
6beds
2,200sqft
2 Family - 2 Units Side by Side
Built in 1973
-- sqft lot
$657,100 Zestimate®
$295/sqft
$2,679 Estimated rent
Home value
$657,100
$605,000 - $716,000
$2,679/mo
Zestimate® history
Loading...
Owner options
Explore your selling options
What's special
Don’t miss this fantastic opportunity to own a well-maintained, two-family home in one of Worcester’s most sought-after neighborhoods. Offering exceptional space, privacy & a prime location, this property is perfect for owner-occupants or investors alike. Each unit features its own private entrance, driveway & outdoor space and boasts an expansive, sun-drenched layout complete w/ a beautifully updated kitchen, upgraded cabinetry, a walk-in pantry & elegant stone tile flooring. The inviting living area flows seamlessly to a private deck—ideal for outdoor dining or relaxing. Three generously sized bedrooms, a full bath w/ tub & shower & durable flooring throughout make these units as practical as it they are stylish. Other highlights include separate basements for each offering ample storage, a garden area & a shared storage shed. Conveniently located near parks, public transportation & shopping, this home combines suburban comfort w/ urban accessibility!
Zillow last checked: 8 hours ago
Listing updated: September 23, 2025 at 04:17am
Listed by:
Thomas Hampton 978-235-8927,
Lamacchia Realty, Inc. 978-250-1900
Bought with:
Rosa Wyse
Champion Real Estate, Inc.
Source: MLS PIN,MLS#: 73393596
Facts & features
Interior
Bedrooms & bathrooms
- Bedrooms: 6
- Bathrooms: 2
- Full bathrooms: 2
Heating
- Electric
Cooling
- None
Features
- Bathroom With Tub & Shower, Pantry, Upgraded Cabinets, Living Room, Kitchen
- Flooring: Tile, Vinyl, Stone/Ceramic Tile
- Basement: Partial,Interior Entry,Concrete,Unfinished
- Has fireplace: No
Interior area
- Total structure area: 2,200
- Total interior livable area: 2,200 sqft
- Finished area above ground: 2,200
Property
Parking
- Total spaces: 4
- Parking features: Paved Drive, Off Street, Deeded, Paved
- Uncovered spaces: 4
Features
- Patio & porch: Deck - Wood
- Exterior features: Balcony/Deck, Garden
Lot
- Size: 0.29 Acres
- Features: Sloped
Details
- Additional structures: Shed(s)
- Foundation area: 0
- Parcel number: M:42 B:021 L:00004,4401975
- Zoning: RL-7
Construction
Type & style
- Home type: MultiFamily
- Property subtype: 2 Family - 2 Units Side by Side
Materials
- Conventional (2x4-2x6)
- Foundation: Concrete Perimeter
- Roof: Shingle
Condition
- Year built: 1973
Utilities & green energy
- Electric: Circuit Breakers, 100 Amp Service
- Sewer: Public Sewer
- Water: Public
Community & neighborhood
Community
- Community features: Public Transportation, Shopping, Tennis Court(s), Park, Walk/Jog Trails, Medical Facility, Laundromat, Bike Path, Highway Access, House of Worship, Public School, University
Location
- Region: Worcester
HOA & financial
Other financial information
- Total actual rent: 0
Other
Other facts
- Road surface type: Paved
Price history
| Date | Event | Price |
|---|---|---|
| 9/19/2025 | Sold | $650,000-3%$295/sqft |
Source: MLS PIN #73393596 | ||
| 8/25/2025 | Contingent | $670,000$305/sqft |
Source: MLS PIN #73393596 | ||
| 7/25/2025 | Price change | $670,000-1.5%$305/sqft |
Source: MLS PIN #73393596 | ||
| 6/19/2025 | Listed for sale | $680,000+11.5%$309/sqft |
Source: MLS PIN #73393596 | ||
| 10/12/2023 | Sold | $610,000+1.7%$277/sqft |
Source: MLS PIN #73156725 | ||
Public tax history
| Year | Property taxes | Tax assessment |
|---|---|---|
| 2025 | $6,344 +3% | $481,000 +7.4% |
| 2024 | $6,160 +9.9% | $448,000 +14.6% |
| 2023 | $5,607 -3.3% | $391,000 +2.5% |
Find assessor info on the county website
Neighborhood: 01602
Nearby schools
GreatSchools rating
- 4/10Chandler Magnet SchoolGrades: PK-6Distance: 0.8 mi
- 4/10University Pk Campus SchoolGrades: 7-12Distance: 1.6 mi
- 5/10Tatnuck Magnet SchoolGrades: PK-6Distance: 1.3 mi
Get a cash offer in 3 minutes
Find out how much your home could sell for in as little as 3 minutes with a no-obligation cash offer.
Estimated market value
$657,100
Get a cash offer in 3 minutes
Find out how much your home could sell for in as little as 3 minutes with a no-obligation cash offer.
Estimated market value
$657,100


