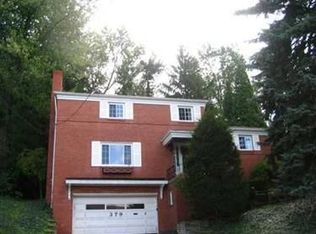Sold for $595,000
$595,000
371 Midway Rd, Pittsburgh, PA 15216
4beds
1,982sqft
Single Family Residence
Built in 1929
8,102.16 Square Feet Lot
$634,700 Zestimate®
$300/sqft
$2,428 Estimated rent
Home value
$634,700
$590,000 - $685,000
$2,428/mo
Zestimate® history
Loading...
Owner options
Explore your selling options
What's special
Step into this incredible Mt. Lebanon Tudor home just a few blocks from vibrant Beverly Road with its charming shops and eateries.The beautiful covered front porch and storybook-like solid wood front door offer the first hint of what’s to follow....Eclectic and charming living room w/beamed ceiling, brick hearth & log burning fireplace, custom entertainer's buffet in dining room, french doors to the patio-perfect for al fresco dining and creating fabulous outdoor circular flow open to the WOW showstopper kitchen featuring everything a chef could want including a professional BlueStar gas range. But that's not all--1st fl bedroom suite ideal for home office with full bath & separate access to rear patio. Downstairs is the family room, laundry room, half bath, two-car tandem heated garage. Upstairs~the primary bedroom has half bath & gas fireplace +2 more bedrooms. Back outside follow the garden steps from the patio to the large level yard in the rear. This home truly has it all.
Zillow last checked: 8 hours ago
Listing updated: June 21, 2024 at 08:50am
Listed by:
Wendy Weaver 412-561-7400,
HOWARD HANNA REAL ESTATE SERVICES
Bought with:
Bobby West, RS331527
COLDWELL BANKER REALTY
Source: WPMLS,MLS#: 1651598 Originating MLS: West Penn Multi-List
Originating MLS: West Penn Multi-List
Facts & features
Interior
Bedrooms & bathrooms
- Bedrooms: 4
- Bathrooms: 4
- Full bathrooms: 2
- 1/2 bathrooms: 2
Primary bedroom
- Level: Upper
- Dimensions: 16x14
Bedroom 2
- Level: Upper
- Dimensions: 16x14
Bedroom 3
- Level: Upper
- Dimensions: 11x09
Bedroom 4
- Level: Main
- Dimensions: 17x09
Dining room
- Level: Main
- Dimensions: 14x14
Family room
- Level: Lower
- Dimensions: 20x12
Kitchen
- Level: Main
- Dimensions: 22x09
Laundry
- Level: Lower
- Dimensions: 22x09
Living room
- Level: Main
- Dimensions: 23x14
Heating
- Gas, Hot Water
Cooling
- Central Air
Appliances
- Included: Some Gas Appliances, Convection Oven, Dryer, Dishwasher, Disposal, Refrigerator, Stove, Washer
Features
- Kitchen Island
- Flooring: Hardwood, Carpet
- Windows: Multi Pane, Screens
- Basement: Finished,Walk-Out Access
- Number of fireplaces: 2
- Fireplace features: Family/Living/Great Room
Interior area
- Total structure area: 1,982
- Total interior livable area: 1,982 sqft
Property
Parking
- Total spaces: 2
- Parking features: Built In, Garage Door Opener
- Has attached garage: Yes
Features
- Levels: Two
- Stories: 2
- Pool features: None
Lot
- Size: 8,102 sqft
- Dimensions: 0.186
Details
- Parcel number: 0099H00044000000
Construction
Type & style
- Home type: SingleFamily
- Architectural style: Two Story,Tudor
- Property subtype: Single Family Residence
Materials
- Brick
- Roof: Tile
Condition
- Resale
- Year built: 1929
Utilities & green energy
- Sewer: Public Sewer
- Water: Public
Community & neighborhood
Community
- Community features: Public Transportation
Location
- Region: Pittsburgh
Price history
| Date | Event | Price |
|---|---|---|
| 6/21/2024 | Sold | $595,000+8.2%$300/sqft |
Source: | ||
| 5/5/2024 | Contingent | $550,000$277/sqft |
Source: | ||
| 5/3/2024 | Listed for sale | $550,000-8.2%$277/sqft |
Source: | ||
| 9/2/2022 | Listing removed | -- |
Source: | ||
| 8/7/2022 | Price change | $599,000-6.4%$302/sqft |
Source: | ||
Public tax history
| Year | Property taxes | Tax assessment |
|---|---|---|
| 2025 | $14,016 +14.8% | $349,500 +5.4% |
| 2024 | $12,206 +678.4% | $331,500 |
| 2023 | $1,568 | $331,500 |
Find assessor info on the county website
Neighborhood: Mount Lebanon
Nearby schools
GreatSchools rating
- 9/10Lincoln Elementary SchoolGrades: K-5Distance: 0.3 mi
- 8/10Jefferson Middle SchoolGrades: 6-8Distance: 0.7 mi
- 10/10Mt Lebanon Senior High SchoolGrades: 9-12Distance: 1.1 mi
Schools provided by the listing agent
- District: Mount Lebanon
Source: WPMLS. This data may not be complete. We recommend contacting the local school district to confirm school assignments for this home.
Get pre-qualified for a loan
At Zillow Home Loans, we can pre-qualify you in as little as 5 minutes with no impact to your credit score.An equal housing lender. NMLS #10287.
