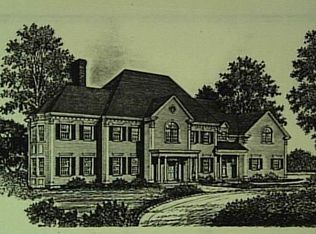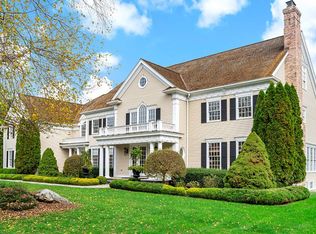2+ level acres, westerly views at sunset...nothing compares to this setting. Enjoy an open, easy flow & space in this meticulously built & maintained home. Gracious entryway w/expansive craftsmanship apparent in 9'+ ceilings, custom arches & moldings. Formal Living and Dining Rooms transition seamlessly to the Chef's Kitchen & spacious Family Room w/floor to ceiling stone fireplace. There are 2 half Baths, a Mud Room & an Office that complete the 1st fl. On your way upstairs, enjoy gleaming hardwood flrs w/2 staircases, one w/private access to a large Au pair/guest wing complete w/separate bedroom, sitting area, & full bath. Master Bedroom is a true retreat w/gas fireplace, 2 walk in closets & spa like master bath. 3 additional Bedrooms are spacious & all en-suite. Conveniently located laundry completes the upstairs. Extra space in both the expansive walk up attic & LL for storage. Large patio surrounds the Gunite pool. The yard features specimen trees & shrubs, professional landscaping & lighting, & lovely flowers that bloom in 3 seasons w/8' deer fencing. Desirable cul-de-sac is surrounded by lovely homes w/no unsightly power lines & the street is level for walking or riding. Minutes to commuting & convenient to great shopping & schools. Exquisite offering w/over $100K in recent improvements to incl: a new roof w/copper valleys, new deck, freshly painted interior, 2 remodeled Baths & newer winter & safety pool covers. Truly "Move in ready" & embodies pride in ownership.
This property is off market, which means it's not currently listed for sale or rent on Zillow. This may be different from what's available on other websites or public sources.

