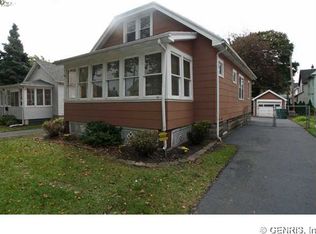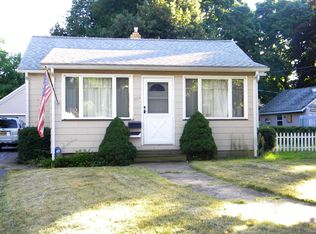You won't want to miss this beautiful, well maintained ranch in the North Winton Village! Enter your new home through the three seasons room to be greeted by the open concept living room that features newer vinyl replacement windows & gleaming original hardwood floors that were carefully refinished. With first floor living at it's finest you will find the two large bedrooms located off of the main living space. You're going to love the freshly painted updated kitchen featuring gorgeous bamboo floors, new backsplash, light fixtures, cabinets & countertops with all the appliances included! Right off of the kitchen you have the recently updated bathroom with fresh paint, new vanity, & tile floors. Side entrance located off of the kitchen offering an enclosed mud room & deck. Sit back and relax outside in your own private oasis, fully fenced in backyard, beautiful landscaping, patio & a detached 1.5 car garage. Other updates/features include: vinyl siding, glass block windows, Tear Off Roof: 2015, Hot Water Tank: 2016. Don't wait, see it today! All offers to be reviewed Thursday, 7/28 at 5:00pm.
This property is off market, which means it's not currently listed for sale or rent on Zillow. This may be different from what's available on other websites or public sources.

