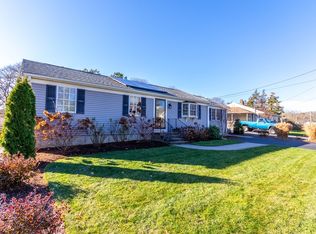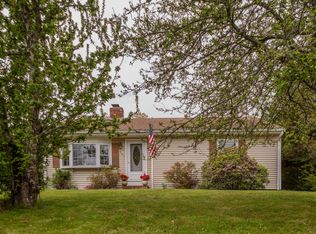Move right in! This easy living 3 bedroom/2 bath Ranch features an additional 500+ sq. ft. finished living space in the lower level with sitting/dining area, wet bar & potential home office. Living room with Bay/Bow window opens to the kitchen/dining area with stainless appliances & slider to huge fenced in back yard with irrigation, shed & stone patio for outside entertaining. Off the kitchen you will find a cathedral, beamed dining room with skylight, ceiling fan & slider to back yard. Plenty of space for a home office. This home offers a very versatile floor plan. New in 2016; wood floors, gas heat, mini-split in living room, hot water heater & stone patio. Located within close proximity to Main Street for shopping & restaurants, Ocean Street docks, beaches & all that Hyannis has to offer. Buyers/Buyers agent to verify all information contained herein.
This property is off market, which means it's not currently listed for sale or rent on Zillow. This may be different from what's available on other websites or public sources.

