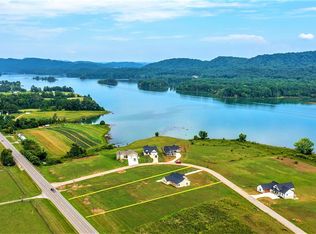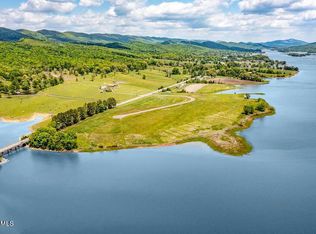Sold for $869,000
$869,000
371 Masters Ln, Bean Station, TN 37708
4beds
3,145sqft
Single Family Residence, Residential
Built in 2022
0.64 Acres Lot
$889,500 Zestimate®
$276/sqft
$3,566 Estimated rent
Home value
$889,500
Estimated sales range
Not available
$3,566/mo
Zestimate® history
Loading...
Owner options
Explore your selling options
What's special
New Construction with Stunning views on Cherokee Lake. This home is nothing short of Spectacular, with its 20 ft. cathedral ceilings and custom kitchen and Baths. The Kitchen has an 8ft island with built in microwave, quarts countertops, a pot filler over the stove, and all new appliances. The master has trey ceilings and sliding glass door that goes out to Trex decking to enjoy the panoramic view of the lake and mountains. the master bath vanity double sinks and make-up station all covered in quartz countertops. It also has a HUGE walk in custom tile shower with rainfall shower head. The downstairs offers more amazing views with living quarters of a additional living room , two bedrooms , and a bathroom . Storage downstairs and Maintenace room that houses two hot water heaters. This is a Dream Home and a Must SEE! also Subdivision is VRBO and Air BNB approved for investment properties or 2nd homes. Lake levels are full from April-October 1st
Zillow last checked: 8 hours ago
Listing updated: August 27, 2024 at 03:37am
Listed by:
Cynthia Ewing 423-312-6162,
Elite Realty Group
Bought with:
Cynthia Ewing, 345198
Elite Realty Group
Source: Lakeway Area AOR,MLS#: 610474
Facts & features
Interior
Bedrooms & bathrooms
- Bedrooms: 4
- Bathrooms: 3
- Full bathrooms: 3
Primary bedroom
- Level: Main
Bedroom 2
- Level: Main
Bedroom 3
- Level: Main
Bedroom 4
- Level: Lower
Bathroom 1
- Level: Main
Bathroom 2
- Level: Main
Bathroom 3
- Level: Lower
Bonus room
- Level: Lower
Den
- Level: Lower
Great room
- Level: Main
Kitchen
- Level: Main
Laundry
- Level: Main
Living room
- Level: Main
Heating
- Heat Pump, Hot Water
Cooling
- Central Air, Other
Appliances
- Included: Convection Oven, Dishwasher, Electric Cooktop, Electric Water Heater, Freezer, Microwave, Oven, Range, Refrigerator
- Laundry: Electric Dryer Hookup, Laundry Room, Main Level, Washer Hookup
Features
- Cathedral Ceiling(s), In-Law Floorplan, Pantry, Tray Ceiling(s), Vaulted Ceiling(s), Walk-In Closet(s)
- Flooring: Luxury Vinyl, Tile
- Windows: Double Pane Windows, Insulated Windows
- Basement: Block,Daylight,Exterior Entry,Finished,Full
- Has fireplace: No
Interior area
- Total structure area: 4,026
- Total interior livable area: 3,145 sqft
- Finished area above ground: 1,964
- Finished area below ground: 1,181
Property
Parking
- Total spaces: 6
- Parking features: Concrete, Garage, Garage Door Opener, Kitchen Level
- Garage spaces: 2
- Uncovered spaces: 4
Accessibility
- Accessibility features: Accessible Central Living Area, Accessible Closets, Accessible Common Area, Accessible Doors, Accessible Electrical and Environmental Controls, Accessible Entrance, Accessible for Hearing-Impairment, Accessible Full Bath, Accessible Hallway(s), Accessible Kitchen, Accessible Kitchen Appliances, Accessible Stairway, Accessible Washer/Dryer, Adaptable Bathroom Walls, Central Living Area, Common Area, Customized Wheelchair Accessible, Electronic Environmental Controls, Visitor Bathroom, Walker-Accessible Stairs
Features
- Levels: Two
- Stories: 2
- Patio & porch: Composite, Covered, Deck, Patio
- Has view: Yes
- Waterfront features: Lake Front, Waterfront
- Body of water: Cherokee Lake
Lot
- Size: 0.64 Acres
- Dimensions: 104.00/269.48/104.01/270.59
- Features: Level, Views, Waterfront
Details
- Additional structures: None
- Parcel number: 0.23.04
Construction
Type & style
- Home type: SingleFamily
- Property subtype: Single Family Residence, Residential
Materials
- Brick, HardiPlank Type
- Foundation: Block
- Roof: Shingle
Condition
- New construction: Yes
- Year built: 2022
Details
- Warranty included: Yes
Utilities & green energy
- Sewer: Septic Tank
- Utilities for property: Natural Gas Not Available, Unknown Internet
Community & neighborhood
Community
- Community features: Lake
Location
- Region: Bean Station
- Subdivision: Galilee Shores
Price history
| Date | Event | Price |
|---|---|---|
| 7/9/2024 | Sold | $869,000$276/sqft |
Source: | ||
| 5/22/2024 | Pending sale | $869,000$276/sqft |
Source: | ||
| 5/16/2024 | Listed for sale | $869,000$276/sqft |
Source: | ||
| 5/3/2024 | Pending sale | $869,000$276/sqft |
Source: | ||
| 4/4/2024 | Listed for sale | $869,000-0.1%$276/sqft |
Source: | ||
Public tax history
| Year | Property taxes | Tax assessment |
|---|---|---|
| 2025 | $3,196 | $136,000 |
| 2024 | $3,196 | $136,000 |
| 2023 | $3,196 +352.9% | $136,000 +342.6% |
Find assessor info on the county website
Neighborhood: 37708
Nearby schools
GreatSchools rating
- 6/10Bean Station Elementary SchoolGrades: PK-6Distance: 2.7 mi
- 5/10Rutledge Middle SchoolGrades: 7-8Distance: 8.4 mi
- 3/10Grainger High SchoolGrades: 9-12Distance: 2.7 mi
Get pre-qualified for a loan
At Zillow Home Loans, we can pre-qualify you in as little as 5 minutes with no impact to your credit score.An equal housing lender. NMLS #10287.

