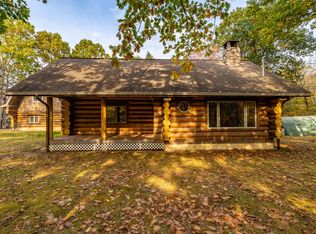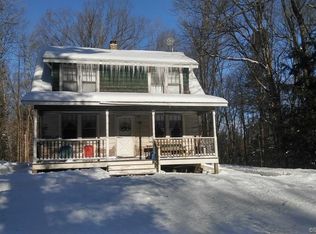Situated on 1.3 acres in the Litchfield Hills sits this one-of-a kind, well built log home. This unique country home features an open/flexible floor plan. The great room showcases a soaring stone fireplace with wood stove insert, ceiling fan and open staircase to the loft. The loft provides a quiet work or reading space and has soft wood flooring. The country kitchen is equipped with a gas stove and casual dining area. There are two comfortable bedrooms with wall to wall carpeting, two bathrooms and laundry area with storage closet. An attached three-car garage leads to the breezeway and staircase to the expansive, unfinished bonus space over the garage. Use your imagination to complete the sun-filled bonus space over the garage. Entertain on the back deck and enjoy two covered porches. Within close proximity to hiking trails, horseback riding and easy commuting to the city.
This property is off market, which means it's not currently listed for sale or rent on Zillow. This may be different from what's available on other websites or public sources.

