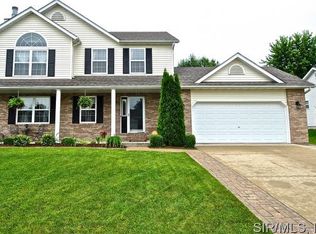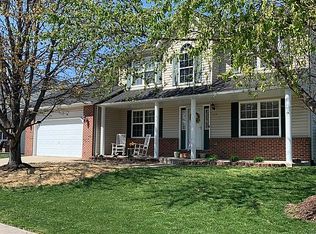Closed
Listing Provided by:
LaPorchia Gates 618-960-9095,
RE/MAX Results Realty
Bought with: Worth Clark Realty
$350,000
371 Macon Ct, O Fallon, IL 62269
4beds
3,376sqft
Single Family Residence
Built in 2002
0.28 Acres Lot
$366,000 Zestimate®
$104/sqft
$2,925 Estimated rent
Home value
$366,000
$322,000 - $414,000
$2,925/mo
Zestimate® history
Loading...
Owner options
Explore your selling options
What's special
This stunning two-story home in the heart of O'Fallon offers over 3,300 sq ft of living space with 4 beds, 4 baths, and updates. Step into an inviting entryway with luxury vinyl plank flooring, leading to a large living room with a cozy gas fireplace, flowing into the dining and family rooms—ideal for gatherings. The kitchen shines with granite countertops, stainless steel appliances to stay with the home, and ample cabinetry, plus an eat-in area. Laundry room includes washer/dryer to stay.Upstairs, the primary suite features a large walk-in closet, double vanity, separate tub, and shower, along with two additional spacious bedrooms and a bathroom. The finished basement boasts a full entertainment area, fourth bedroom, full bathroom, and storage. Some updates include:roof 2017, hot water heater, furnace, ac-unit, flooring, kitchen renovations 2019, granite countertop 2013, Add on family room 2009, hot-tub, and shield.
Zillow last checked: 8 hours ago
Listing updated: April 28, 2025 at 05:50pm
Listing Provided by:
LaPorchia Gates 618-960-9095,
RE/MAX Results Realty
Bought with:
Toni Lucas, 475.175915
Worth Clark Realty
Source: MARIS,MLS#: 24064370 Originating MLS: Southwestern Illinois Board of REALTORS
Originating MLS: Southwestern Illinois Board of REALTORS
Facts & features
Interior
Bedrooms & bathrooms
- Bedrooms: 4
- Bathrooms: 4
- Full bathrooms: 3
- 1/2 bathrooms: 1
- Main level bathrooms: 1
Primary bedroom
- Features: Floor Covering: Ceramic Tile
- Level: Upper
- Area: 247
- Dimensions: 13x19
Bedroom
- Features: Floor Covering: Carpeting
- Level: Upper
- Area: 100
- Dimensions: 10x10
Bedroom
- Features: Floor Covering: Carpeting
- Level: Upper
- Area: 140
- Dimensions: 10x14
Bedroom
- Features: Floor Covering: Ceramic Tile
- Level: Lower
- Area: 180
- Dimensions: 12x15
Primary bathroom
- Features: Floor Covering: Ceramic Tile
- Level: Upper
- Area: 170
- Dimensions: 10x17
Bathroom
- Features: Floor Covering: Ceramic Tile
- Level: Upper
- Area: 28
- Dimensions: 4x7
Bathroom
- Features: Floor Covering: Ceramic Tile
- Level: Lower
- Area: 50
- Dimensions: 5x10
Dining room
- Features: Floor Covering: Carpeting
- Level: Main
- Area: 120
- Dimensions: 10x12
Family room
- Features: Floor Covering: Luxury Vinyl Plank
- Level: Main
- Area: 247
- Dimensions: 13x19
Kitchen
- Features: Floor Covering: Luxury Vinyl Plank
- Level: Main
- Area: 252
- Dimensions: 12x21
Laundry
- Features: Floor Covering: Other
- Level: Main
- Area: 66
- Dimensions: 6x11
Living room
- Features: Floor Covering: Carpeting
- Level: Main
- Area: 270
- Dimensions: 15x18
Recreation room
- Features: Floor Covering: Ceramic Tile
- Level: Lower
- Area: 406
- Dimensions: 14x29
Heating
- Forced Air, Natural Gas
Cooling
- Central Air, Electric
Appliances
- Included: Dryer, Microwave, Electric Range, Electric Oven, Refrigerator, Stainless Steel Appliance(s), Washer, Gas Water Heater
- Laundry: Main Level
Features
- Separate Dining, Walk-In Closet(s), Breakfast Room, Eat-in Kitchen, Granite Counters, Double Vanity, Entrance Foyer
- Basement: Full
- Number of fireplaces: 1
- Fireplace features: Other
Interior area
- Total structure area: 3,376
- Total interior livable area: 3,376 sqft
- Finished area above ground: 2,320
- Finished area below ground: 1,056
Property
Parking
- Total spaces: 2
- Parking features: Attached, Garage
- Attached garage spaces: 2
Features
- Levels: Two
Lot
- Size: 0.28 Acres
- Dimensions: 90 x 127
Details
- Parcel number: 0419.0112014
- Special conditions: Standard
Construction
Type & style
- Home type: SingleFamily
- Architectural style: Traditional,Other
- Property subtype: Single Family Residence
Materials
- Brick Veneer, Vinyl Siding
Condition
- Year built: 2002
Utilities & green energy
- Sewer: Public Sewer
- Water: Public
- Utilities for property: Natural Gas Available
Community & neighborhood
Location
- Region: O Fallon
- Subdivision: At Lincoln Farms 4th Add
Other
Other facts
- Listing terms: Cash,Conventional,FHA,VA Loan
- Ownership: Private
- Road surface type: Concrete
Price history
| Date | Event | Price |
|---|---|---|
| 1/15/2025 | Sold | $350,000+2%$104/sqft |
Source: | ||
| 1/15/2025 | Pending sale | $343,000$102/sqft |
Source: | ||
| 12/6/2024 | Contingent | $343,000$102/sqft |
Source: | ||
| 12/4/2024 | Price change | $343,000-2%$102/sqft |
Source: | ||
| 11/7/2024 | Listed for sale | $350,000+872.2%$104/sqft |
Source: | ||
Public tax history
| Year | Property taxes | Tax assessment |
|---|---|---|
| 2023 | $6,868 +6.4% | $96,647 +8.8% |
| 2022 | $6,457 +1.9% | $88,854 +3.5% |
| 2021 | $6,338 +0.8% | $85,838 +2.1% |
Find assessor info on the county website
Neighborhood: 62269
Nearby schools
GreatSchools rating
- 5/10J Emmett Hinchcliffe Sr Elementary SchoolGrades: PK-5Distance: 1 mi
- 10/10Fulton Jr High SchoolGrades: 6-8Distance: 0.3 mi
- 7/10O Fallon High SchoolGrades: 9-12Distance: 2.2 mi
Schools provided by the listing agent
- Elementary: Ofallon Dist 90
- Middle: Ofallon Dist 90
- High: Ofallon
Source: MARIS. This data may not be complete. We recommend contacting the local school district to confirm school assignments for this home.

Get pre-qualified for a loan
At Zillow Home Loans, we can pre-qualify you in as little as 5 minutes with no impact to your credit score.An equal housing lender. NMLS #10287.
Sell for more on Zillow
Get a free Zillow Showcase℠ listing and you could sell for .
$366,000
2% more+ $7,320
With Zillow Showcase(estimated)
$373,320
