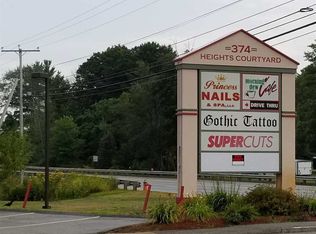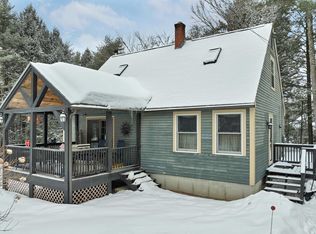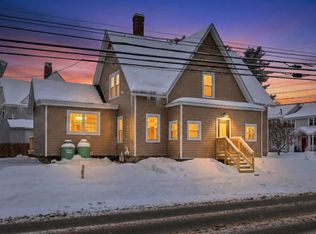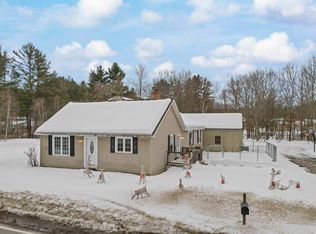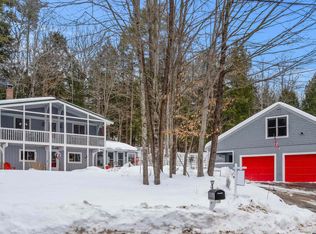Welcome to 371 Loudon Road in Concord, NH, a versatile and tastefully modernized home offering 3-4 bedrooms with a flexible layout to fit your lifestyle. The main level features a beautifully updated kitchen that shines with granite countertops and stainless steel appliances that flows easily into the dining area and living room, perfect for everyday living and entertaining along with two bedrooms and a full bathroom with newly installed vinyl plank flooring throughout the main level. Upstairs, you’ll find one to two additional bedrooms and a full bathroom, ideal for guests, a primary retreat, or home office space. The partially finished basement adds even more flexibility—perfect for a family room, playroom, craft room, or whatever suits your needs. Outside, enjoy a fenced-in backyard and the convenience of a one-car garage. A major bonus: solar panels installed in late 2023 will be fully paid off at closing, giving the new owner all the benefits of solar energy with no panel cost. ($51,603.50 Value) Conveniently located and thoughtfully updated, this home is move-in ready and full of potential.
Active under contract
Listed by: Coldwell Banker Classic Realty
$479,000
371 Loudon Road, Concord, NH 03301
3beds
2,408sqft
Est.:
Single Family Residence
Built in 1930
0.8 Acres Lot
$495,900 Zestimate®
$199/sqft
$-- HOA
What's special
One-car garageBeautifully updated kitchenFenced-in backyardStainless steel appliancesPartially finished basementGranite countertops
- 15 days |
- 2,519 |
- 113 |
Zillow last checked: 8 hours ago
Listing updated: February 16, 2026 at 01:48am
Listed by:
Dawn Desruisseaux,
Coldwell Banker Classic Realty 603-647-5718
Source: PrimeMLS,MLS#: 5076305
Facts & features
Interior
Bedrooms & bathrooms
- Bedrooms: 3
- Bathrooms: 2
- Full bathrooms: 2
Heating
- Oil, Floor Furnace, Heat Pump
Cooling
- Central Air
Appliances
- Included: Dishwasher, Dryer, Microwave, Electric Range, Refrigerator, Washer
- Laundry: In Basement
Features
- Ceiling Fan(s), Dining Area, Kitchen Island
- Flooring: Carpet, Vinyl Plank
- Basement: Partially Finished,Storage Space,Walkout,Walk-Up Access
Interior area
- Total structure area: 2,758
- Total interior livable area: 2,408 sqft
- Finished area above ground: 1,915
- Finished area below ground: 493
Property
Parking
- Total spaces: 1
- Parking features: Paved, Direct Entry, Driveway, Garage
- Garage spaces: 1
- Has uncovered spaces: Yes
Features
- Levels: Two
- Stories: 2
- Patio & porch: Enclosed Porch, Heated Porch
- Fencing: Full
- Frontage length: Road frontage: 570
Lot
- Size: 0.8 Acres
- Features: City Lot, Corner Lot, Major Road Frontage
Details
- Parcel number: CNCDM46ZB35
- Zoning description: Res
Construction
Type & style
- Home type: SingleFamily
- Architectural style: Cape
- Property subtype: Single Family Residence
Materials
- Wood Frame, Vinyl Siding
- Foundation: Concrete
- Roof: Architectural Shingle
Condition
- New construction: No
- Year built: 1930
Utilities & green energy
- Electric: 150 Amp Service
- Sewer: Private Sewer
- Utilities for property: Cable
Community & HOA
Community
- Security: Security System
Location
- Region: Concord
Financial & listing details
- Price per square foot: $199/sqft
- Tax assessed value: $298,400
- Annual tax amount: $8,190
- Date on market: 2/11/2026
- Road surface type: Paved
Estimated market value
$495,900
$471,000 - $521,000
$2,951/mo
Price history
Price history
| Date | Event | Price |
|---|---|---|
| 2/11/2026 | Listed for sale | $479,000+34.9%$199/sqft |
Source: | ||
| 12/16/2022 | Sold | $355,000+0%$147/sqft |
Source: | ||
| 11/21/2022 | Contingent | $354,900$147/sqft |
Source: | ||
| 11/17/2022 | Price change | $354,900-1.4%$147/sqft |
Source: | ||
| 11/7/2022 | Price change | $359,900-1.4%$149/sqft |
Source: | ||
| 10/22/2022 | Price change | $364,900-2.7%$152/sqft |
Source: | ||
| 10/11/2022 | Price change | $374,900-3.8%$156/sqft |
Source: | ||
| 9/27/2022 | Price change | $389,900-2.5%$162/sqft |
Source: | ||
| 9/21/2022 | Listed for sale | $399,900+42.8%$166/sqft |
Source: | ||
| 5/1/2020 | Sold | $280,000-2.9%$116/sqft |
Source: | ||
| 11/26/2019 | Listing removed | $288,500$120/sqft |
Source: Dwight Keeler and Company, LLC #4758584 Report a problem | ||
| 11/6/2019 | Price change | $288,500-0.3%$120/sqft |
Source: Dwight Keeler and Company, LLC #4758584 Report a problem | ||
| 10/22/2019 | Price change | $289,500-3.2%$120/sqft |
Source: Dwight Keeler and Company, LLC #4758584 Report a problem | ||
| 6/14/2019 | Listed for sale | $299,000+20.1%$124/sqft |
Source: Dwight Keeler and Company, LLC #4758584 Report a problem | ||
| 10/11/2018 | Listing removed | $249,000$103/sqft |
Source: Century 21 North East #72356517 Report a problem | ||
| 10/11/2018 | Price change | $249,000+8.7%$103/sqft |
Source: Century 21 North East #72356517 Report a problem | ||
| 9/19/2018 | Price change | $229,000-8%$95/sqft |
Source: Century 21 North East #4705348 Report a problem | ||
| 9/6/2018 | Price change | $249,000-0.4%$103/sqft |
Source: Century 21 North East #4705348 Report a problem | ||
| 8/24/2018 | Price change | $249,9000%$104/sqft |
Source: Century 21 North East #4705348 Report a problem | ||
| 8/7/2018 | Price change | $250,000-5.7%$104/sqft |
Source: Century 21 North East #4705348 Report a problem | ||
| 7/4/2018 | Price change | $265,000-3.6%$110/sqft |
Source: Century 21 North East #72356517 Report a problem | ||
| 6/16/2018 | Price change | $275,000-8.3%$114/sqft |
Source: eXp Realty #4692741 Report a problem | ||
| 5/15/2018 | Listed for sale | $299,900$125/sqft |
Source: eXp Realty #4692741 Report a problem | ||
Public tax history
Public tax history
| Year | Property taxes | Tax assessment |
|---|---|---|
| 2024 | $8,263 +6.1% | $298,400 +2.9% |
| 2023 | $7,789 -1.5% | $290,000 -5.1% |
| 2022 | $7,909 -6.2% | $305,500 -3% |
| 2020 | $8,432 +1.4% | $315,100 +5.3% |
| 2019 | $8,315 +3.7% | $299,300 +5.2% |
| 2018 | $8,017 +7.8% | $284,400 +8% |
| 2017 | $7,436 +12.9% | $263,300 +10.6% |
| 2016 | $6,588 -29.7% | $238,100 -30.5% |
| 2015 | $9,372 +2% | $342,800 |
| 2014 | $9,190 | $342,800 |
Find assessor info on the county website
BuyAbility℠ payment
Est. payment
$3,137/mo
Principal & interest
$2470
Property taxes
$667
Climate risks
Neighborhood: 03301
Nearby schools
GreatSchools rating
- NAMill Brook SchoolGrades: PK-2Distance: 1.8 mi
- 6/10Rundlett Middle SchoolGrades: 6-8Distance: 4.7 mi
- 4/10Concord High SchoolGrades: 9-12Distance: 4.2 mi
Schools provided by the listing agent
- High: Concord High School
- District: Concord School District SAU #8
Source: PrimeMLS. This data may not be complete. We recommend contacting the local school district to confirm school assignments for this home.

