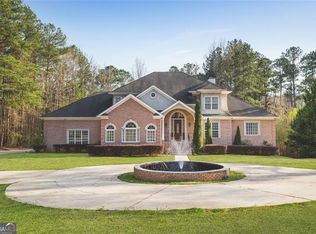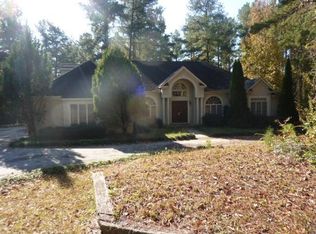Closed
$530,000
371 Kite Lake Rd, Fayetteville, GA 30214
4beds
2,718sqft
Single Family Residence
Built in 1984
5 Acres Lot
$524,900 Zestimate®
$195/sqft
$2,757 Estimated rent
Home value
$524,900
$478,000 - $577,000
$2,757/mo
Zestimate® history
Loading...
Owner options
Explore your selling options
What's special
Unbelievably rare opportunity to own 5 secluded acres in Fayette County, a 4 bedroom/2.5 bathroom updated home with double garage/workshop, attached 4-vehicle carport, and a separate small utility shed complete with water and electricity. The opportunities for this property are endless. A 2-story foyer and original hardwoods with square nails welcome you into the main level featuring a double story great room with stone fireplace and access via French doors to a side patio, an open kitchen with access to the fenced backyard, a half bathroom for guests, and a separate dining room. A large mudroom/walk-in pantry leads out to the 2-car garage, both with added width and length which allows ample room for a workshop and a partial bathroom used as a pet washing station. Upstairs the massively oversized primary bedroom has its own stone fireplace, walk-in closet, and ensuite bathroom. Three more bedrooms, a laundry room, and a full bathroom are on the second floor. All of this is on 5 unbelievably secluded acres of land with access to a creek coming from Kite Lake. From the large workshop to the unlimited room for vehicles to the additional building/potting shed that could be converted to an ADU to the secluded 5 acres . . . all within 10 miles of the airport and 20 minutes from downtown, this is a home that you must see!
Zillow last checked: 8 hours ago
Listing updated: June 02, 2025 at 02:23pm
Listed by:
Jessica Weeks 678-876-0716,
W Realty Atlanta
Bought with:
Tresca Rivers, 294086
Keller Williams Realty Atl. Partners
Source: GAMLS,MLS#: 10489257
Facts & features
Interior
Bedrooms & bathrooms
- Bedrooms: 4
- Bathrooms: 3
- Full bathrooms: 2
- 1/2 bathrooms: 1
Kitchen
- Features: Breakfast Bar, Kitchen Island, Pantry, Walk-in Pantry
Heating
- Central, Forced Air
Cooling
- Ceiling Fan(s), Central Air
Appliances
- Included: Dishwasher, Refrigerator, Gas Water Heater, Microwave
- Laundry: In Hall
Features
- High Ceilings, Double Vanity, Entrance Foyer, Soaking Tub, Tile Bath, Vaulted Ceiling(s), Walk-In Closet(s)
- Flooring: Hardwood, Tile
- Basement: Crawl Space
- Number of fireplaces: 2
- Fireplace features: Master Bedroom, Family Room
Interior area
- Total structure area: 2,718
- Total interior livable area: 2,718 sqft
- Finished area above ground: 2,718
- Finished area below ground: 0
Property
Parking
- Total spaces: 7
- Parking features: Attached, Carport, Garage
- Has attached garage: Yes
- Has carport: Yes
Features
- Levels: Two
- Stories: 2
- Patio & porch: Porch
- Exterior features: Other
- Fencing: Back Yard,Wood
- Has view: Yes
- View description: Seasonal View
- Waterfront features: Creek
- Body of water: Kite Lake
Lot
- Size: 5 Acres
- Features: Private
- Residential vegetation: Partially Wooded
Details
- Additional structures: Outbuilding, Garage(s), Shed(s)
- Parcel number: 1302 042
Construction
Type & style
- Home type: SingleFamily
- Architectural style: Country/Rustic
- Property subtype: Single Family Residence
Materials
- Stone, Concrete, Other
- Foundation: Slab
- Roof: Composition
Condition
- Resale
- New construction: No
- Year built: 1984
Utilities & green energy
- Sewer: Septic Tank
- Water: Public
- Utilities for property: Electricity Available, Natural Gas Available, Phone Available
Community & neighborhood
Security
- Security features: Smoke Detector(s)
Community
- Community features: Park, Street Lights
Location
- Region: Fayetteville
- Subdivision: Kite Lake
Other
Other facts
- Listing agreement: Exclusive Agency
- Listing terms: 1031 Exchange,Cash,Conventional,VA Loan,FHA
Price history
| Date | Event | Price |
|---|---|---|
| 6/2/2025 | Sold | $530,000-0.9%$195/sqft |
Source: | ||
| 4/20/2025 | Pending sale | $535,000$197/sqft |
Source: | ||
| 3/30/2025 | Listed for sale | $535,000+98.9%$197/sqft |
Source: | ||
| 6/17/2016 | Sold | $269,000-2.1%$99/sqft |
Source: Public Record Report a problem | ||
| 5/11/2016 | Pending sale | $274,900$101/sqft |
Source: Keller Williams - Atlanta - Peachtree City #7543283 Report a problem | ||
Public tax history
| Year | Property taxes | Tax assessment |
|---|---|---|
| 2024 | $4,776 +13.1% | $175,964 +16.1% |
| 2023 | $4,225 +7.8% | $151,612 +7.6% |
| 2022 | $3,918 +22.6% | $140,864 +24.3% |
Find assessor info on the county website
Neighborhood: 30214
Nearby schools
GreatSchools rating
- 8/10North Fayette Elementary SchoolGrades: PK-5Distance: 0.6 mi
- 8/10Flat Rock Middle SchoolGrades: 6-8Distance: 5.7 mi
- 7/10Sandy Creek High SchoolGrades: 9-12Distance: 6 mi
Schools provided by the listing agent
- Elementary: North Fayette
- Middle: Flat Rock
- High: Sandy Creek
Source: GAMLS. This data may not be complete. We recommend contacting the local school district to confirm school assignments for this home.
Get a cash offer in 3 minutes
Find out how much your home could sell for in as little as 3 minutes with a no-obligation cash offer.
Estimated market value$524,900
Get a cash offer in 3 minutes
Find out how much your home could sell for in as little as 3 minutes with a no-obligation cash offer.
Estimated market value
$524,900

