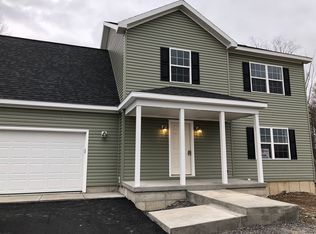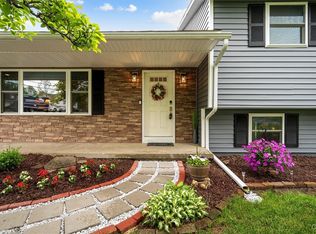New Raised Ranch With Contemporary Flair. Open, Spacious Vaulted Main Floor Living. Some Hardwood Floors + Ceramic Tile. Extra Deep, Private Yard. Convenient Location. Vaulted ceilings, open floor plan, large two tier deck with pool, vinyl fenced yard, stamped concrete walk way, large garage, new appliances. Any questions please call At 315-404-2553
This property is off market, which means it's not currently listed for sale or rent on Zillow. This may be different from what's available on other websites or public sources.

