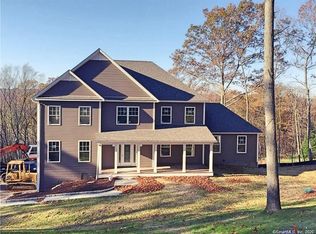Sold for $505,000
$505,000
371 Hammertown Road, Monroe, CT 06468
3beds
2,222sqft
Single Family Residence
Built in 1961
3.52 Acres Lot
$622,500 Zestimate®
$227/sqft
$3,883 Estimated rent
Home value
$622,500
$579,000 - $666,000
$3,883/mo
Zestimate® history
Loading...
Owner options
Explore your selling options
What's special
This raised ranch is set on a 3.52 acre lot surrounded by wooded privacy but yet steps away from a neighborhood of fine homes. Property features 3 bedrooms and 2 full baths, living room with bay window and wood burning fireplace, exposed beams throughout, and hard wood floors in all of the bedrooms. The spacious country kitchen with butcher block island is open to the dining room and steps down into the enclosed three season porch, which adds 180 square feet, not included in the total. The fully finished basement has two separate spaces with a full bath in between. Turn one into an additional bedroom and the other into a play area or office with its own separate entry for clientele. Central air and generator hook up sweeten the deal. The barn style garage features 1120 square feet with additional insulated loft space. Separately metered electricity affords the option to rent out this building to a contractor, landscaper, car enthusiast or other professional. Second outbuilding is a detached one car garage with attached car port. Town schedule of permitted land use does allow for a farm so if you’re not in the million dollar market for one that’s already up and running, you could always be a start up - bring your horses, poultry and livestock to 371 Hammertown. The possibilities are endless!
Zillow last checked: 8 hours ago
Listing updated: September 18, 2023 at 07:05am
Listed by:
Brandi Villani 845-705-8064,
William Pitt Sotheby's Int'l 203-796-7700
Bought with:
Maria Gaudet, RES.0792075
Lamacchia Realty
Source: Smart MLS,MLS#: 170581246
Facts & features
Interior
Bedrooms & bathrooms
- Bedrooms: 3
- Bathrooms: 2
- Full bathrooms: 2
Primary bedroom
- Features: Ceiling Fan(s), Hardwood Floor
- Level: Main
- Area: 150.98 Square Feet
- Dimensions: 10.7 x 14.11
Bedroom
- Features: Ceiling Fan(s), Hardwood Floor
- Level: Main
- Area: 99.64 Square Feet
- Dimensions: 9.4 x 10.6
Bedroom
- Features: Ceiling Fan(s), Hardwood Floor
- Level: Main
- Area: 120.51 Square Feet
- Dimensions: 10.3 x 11.7
Bathroom
- Features: Tub w/Shower, Tile Floor
- Level: Main
- Area: 44.39 Square Feet
- Dimensions: 4.11 x 10.8
Bathroom
- Features: Stall Shower, Tile Floor
- Level: Lower
- Area: 54.76 Square Feet
- Dimensions: 7.4 x 7.4
Dining room
- Features: Hardwood Floor
- Level: Main
- Area: 108.18 Square Feet
- Dimensions: 10.11 x 10.7
Family room
- Features: Wall/Wall Carpet
- Level: Lower
- Area: 318.61 Square Feet
- Dimensions: 15.1 x 21.1
Kitchen
- Features: Kitchen Island
- Level: Main
- Area: 109.19 Square Feet
- Dimensions: 10.11 x 10.8
Living room
- Features: Bay/Bow Window, Fireplace, Hardwood Floor
- Level: Main
- Area: 247.02 Square Feet
- Dimensions: 13.8 x 17.9
Rec play room
- Features: Laundry Hookup
- Level: Lower
- Area: 421.2 Square Feet
- Dimensions: 19.5 x 21.6
Sun room
- Level: Main
- Area: 149.38 Square Feet
- Dimensions: 9.7 x 15.4
Heating
- Baseboard, Oil
Cooling
- Ceiling Fan(s), Central Air
Appliances
- Included: Electric Range, Microwave, Refrigerator, Dishwasher, Washer, Dryer, Water Heater
- Laundry: Lower Level
Features
- Basement: Full,Finished,Heated,Cooled
- Attic: Pull Down Stairs
- Number of fireplaces: 1
Interior area
- Total structure area: 2,222
- Total interior livable area: 2,222 sqft
- Finished area above ground: 2,222
Property
Parking
- Total spaces: 5
- Parking features: Detached, Barn, Carport, Private, Paved, Gravel
- Garage spaces: 5
- Has carport: Yes
- Has uncovered spaces: Yes
Features
- Patio & porch: Deck
Lot
- Size: 3.52 Acres
- Features: Secluded, Rolling Slope, Wooded
Details
- Parcel number: 178170
- Zoning: RF2
Construction
Type & style
- Home type: SingleFamily
- Architectural style: Ranch
- Property subtype: Single Family Residence
Materials
- Vinyl Siding, Aluminum Siding
- Foundation: Concrete Perimeter, Raised
- Roof: Asphalt
Condition
- New construction: No
- Year built: 1961
Utilities & green energy
- Sewer: Septic Tank
- Water: Well
- Utilities for property: Cable Available
Community & neighborhood
Location
- Region: Monroe
Price history
| Date | Event | Price |
|---|---|---|
| 9/13/2023 | Sold | $505,000-3.7%$227/sqft |
Source: | ||
| 9/12/2023 | Pending sale | $524,500$236/sqft |
Source: | ||
| 7/6/2023 | Listed for sale | $524,500-1.8%$236/sqft |
Source: | ||
| 7/23/2022 | Listing removed | -- |
Source: | ||
| 6/3/2022 | Listed for sale | $534,000+6.8%$240/sqft |
Source: | ||
Public tax history
| Year | Property taxes | Tax assessment |
|---|---|---|
| 2025 | $10,744 +10.7% | $374,740 +47.8% |
| 2024 | $9,705 +2.1% | $253,600 +0.2% |
| 2023 | $9,504 +1.9% | $253,100 |
Find assessor info on the county website
Neighborhood: 06468
Nearby schools
GreatSchools rating
- 8/10Fawn Hollow Elementary SchoolGrades: K-5Distance: 1.2 mi
- 7/10Jockey Hollow SchoolGrades: 6-8Distance: 1.4 mi
- 9/10Masuk High SchoolGrades: 9-12Distance: 1.9 mi
Get pre-qualified for a loan
At Zillow Home Loans, we can pre-qualify you in as little as 5 minutes with no impact to your credit score.An equal housing lender. NMLS #10287.
Sell for more on Zillow
Get a Zillow Showcase℠ listing at no additional cost and you could sell for .
$622,500
2% more+$12,450
With Zillow Showcase(estimated)$634,950
