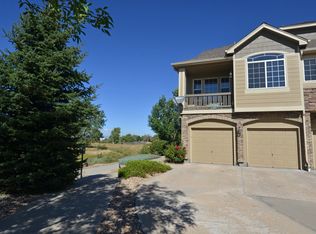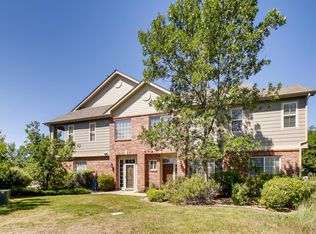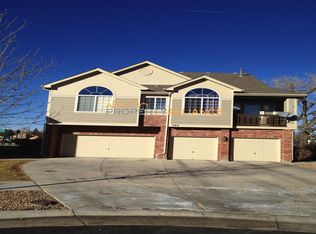Sold for $402,000 on 08/15/25
$402,000
371 Granby Way #C, Aurora, CO 80011
3beds
1,671sqft
Townhouse
Built in 2003
-- sqft lot
$396,100 Zestimate®
$241/sqft
$2,603 Estimated rent
Home value
$396,100
$372,000 - $424,000
$2,603/mo
Zestimate® history
Loading...
Owner options
Explore your selling options
What's special
Tucked away at the end of a quiet cul-de-sac, this freshly remodeled, spacious 3BR condo is sure to impress. Backing to a very large green space and private park, this home will be sure to check all of your boxes. It just doesn't get any better than this.
You are welcomed in with a light and bright open floor plan. Large living room complete with a gas fireplace that flows straight into the open dining room and kitchen with brand new counters. A powder room and laundry room complete the main floor along with an attached 2 car garage with plenty of extra storage for all your toys.
Upstairs you will find 3 bedrooms including a beautiful primary with views overlooking the massive open space behind the property. Soaring ceilings, a 5 piece primary bath & plenty of closet space make this room special. Two more secondary bedrooms and another full bath upstairs, along with some extra space in the hallway that could be used for a desk or small work space wrap up the large upper living area in this condo.
Super convenient location, but still feels tucked away. Tons of shopping and dining nearby and an easy commute to just about anywhere.
This property qualifies for a 1.75% of the loan amount incentive towards closing costs, pre-paids, and/or rate buy-down. Primary residence, investment, or secondary homes are eligible!
Come take a look. You won't be disappointed!
Zillow last checked: 8 hours ago
Listing updated: August 15, 2025 at 05:04pm
Listed by:
Eric Shampine 303-870-3892 eric@alliance-real-estate.com,
Alliance Real Estate Group LLC
Bought with:
Kayla Schmitz, 100052713
Compass - Denver
Source: REcolorado,MLS#: 6470207
Facts & features
Interior
Bedrooms & bathrooms
- Bedrooms: 3
- Bathrooms: 3
- Full bathrooms: 2
- 1/2 bathrooms: 1
- Main level bathrooms: 1
Primary bedroom
- Level: Upper
Bedroom
- Level: Upper
Bedroom
- Level: Upper
Primary bathroom
- Level: Upper
Bathroom
- Level: Upper
Bathroom
- Level: Main
Dining room
- Level: Main
Kitchen
- Level: Main
Laundry
- Level: Main
Living room
- Level: Main
Heating
- Forced Air
Cooling
- Central Air
Appliances
- Included: Dishwasher, Disposal, Dryer, Gas Water Heater, Microwave, Self Cleaning Oven, Washer
- Laundry: In Unit
Features
- Ceiling Fan(s), Laminate Counters, Primary Suite
- Flooring: Carpet, Tile
- Windows: Double Pane Windows
- Has basement: No
- Number of fireplaces: 1
- Fireplace features: Gas, Living Room
- Common walls with other units/homes: 1 Common Wall
Interior area
- Total structure area: 1,671
- Total interior livable area: 1,671 sqft
- Finished area above ground: 1,671
Property
Parking
- Total spaces: 2
- Parking features: Garage - Attached
- Attached garage spaces: 2
Features
- Levels: Two
- Stories: 2
- Entry location: Exterior Access
- Patio & porch: Patio
Lot
- Features: Cul-De-Sac, Greenbelt
Details
- Parcel number: 034603221
- Special conditions: Standard
Construction
Type & style
- Home type: Townhouse
- Property subtype: Townhouse
- Attached to another structure: Yes
Materials
- Frame
- Foundation: Slab
- Roof: Composition
Condition
- Year built: 2003
Utilities & green energy
- Sewer: Public Sewer
- Water: Public
- Utilities for property: Cable Available, Electricity Connected, Internet Access (Wired), Natural Gas Connected, Phone Connected
Community & neighborhood
Location
- Region: Aurora
- Subdivision: Peninsula Condos
HOA & financial
HOA
- Has HOA: Yes
- HOA fee: $324 monthly
- Amenities included: Playground
- Services included: Insurance, Maintenance Grounds, Maintenance Structure, Sewer, Snow Removal, Trash, Water
- Association name: Peninsula Condos
- Association phone: 303-420-4433
Other
Other facts
- Listing terms: Cash,Conventional,VA Loan
- Ownership: Corporation/Trust
- Road surface type: Paved
Price history
| Date | Event | Price |
|---|---|---|
| 8/15/2025 | Sold | $402,000+0.8%$241/sqft |
Source: | ||
| 7/10/2025 | Pending sale | $399,000$239/sqft |
Source: | ||
| 6/24/2025 | Price change | $399,000-2.7%$239/sqft |
Source: | ||
| 6/6/2025 | Listed for sale | $410,000+120.4%$245/sqft |
Source: | ||
| 4/17/2016 | Listing removed | $1,795+23.8%$1/sqft |
Source: Lakshmi Properties, LLC | ||
Public tax history
| Year | Property taxes | Tax assessment |
|---|---|---|
| 2024 | $2,362 +4.4% | $25,413 -13.5% |
| 2023 | $2,263 -3.1% | $29,380 +30.4% |
| 2022 | $2,336 | $22,539 -2.8% |
Find assessor info on the county website
Neighborhood: City Center North
Nearby schools
GreatSchools rating
- NALyn Knoll Elementary SchoolGrades: PK-5Distance: 1.5 mi
- 3/10East Middle SchoolGrades: 6-8Distance: 0.9 mi
- 2/10Hinkley High SchoolGrades: 9-12Distance: 1 mi
Schools provided by the listing agent
- Elementary: Sixth Avenue
- Middle: East
- High: Hinkley
- District: Adams-Arapahoe 28J
Source: REcolorado. This data may not be complete. We recommend contacting the local school district to confirm school assignments for this home.
Get a cash offer in 3 minutes
Find out how much your home could sell for in as little as 3 minutes with a no-obligation cash offer.
Estimated market value
$396,100
Get a cash offer in 3 minutes
Find out how much your home could sell for in as little as 3 minutes with a no-obligation cash offer.
Estimated market value
$396,100


