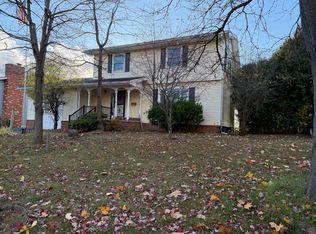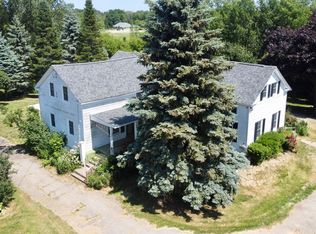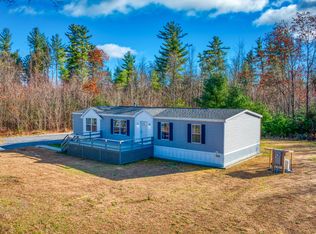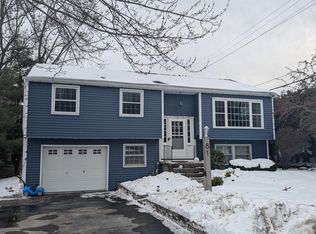Situated on 200 feet of the Salmon River this serene property is a must see! Spacious kitchen with granite counter tops, stainless appliances and ample storage. Large living room with lots of natural light. 3 bedrooms and full bath on main floor. Primary suite in walk-out basement offers walk-in closet and attached full bathroom with tiled shower. Oversized family room with bar has doors leading to patio overlooking the back yard and river great for entertaining. RV hook-up. 3 car detached garage with a work shop and half bathroom. Paved driveway. Home being sold as-is.Home is subject to short sale approval.
Pending
Price cut: $14.1K (2/6)
$319,900
371 Fox Farm Rd, Plattsburgh, NY 12901
4beds
2,600sqft
Single Family Residence
Built in 1969
1.3 Acres Lot
$312,300 Zestimate®
$123/sqft
$-- HOA
What's special
Walk-in closetStainless appliancesAmple storageRv hook-upPaved driveway
- 32 days |
- 1,992 |
- 76 |
Likely to sell faster than
Zillow last checked: 8 hours ago
Listing updated: February 19, 2026 at 09:01am
Listing by:
Century 21 The One 518-563-7350,
Diane Mcgee-Rock
Source: ACVMLS,MLS#: 206454
Facts & features
Interior
Bedrooms & bathrooms
- Bedrooms: 4
- Bathrooms: 2
- Full bathrooms: 2
- Main level bedrooms: 3
Primary bedroom
- Features: Laminate Counters
- Level: Basement
- Area: 224 Square Feet
- Dimensions: 16 x 14
Bedroom 2
- Features: Laminate Counters
- Level: First
- Area: 150 Square Feet
- Dimensions: 15 x 10
Bedroom 3
- Features: Carpet
- Level: First
- Area: 130 Square Feet
- Dimensions: 13 x 10
Bedroom 4
- Features: Carpet
- Level: First
- Area: 99 Square Feet
- Dimensions: 11 x 9
Primary bathroom
- Features: Ceramic Tile
- Level: Basement
- Area: 64 Square Feet
- Dimensions: 8 x 8
Bathroom
- Features: Luxury Vinyl
- Level: First
- Area: 66 Square Feet
- Dimensions: 11 x 6
Dining room
- Features: Carpet
- Level: First
- Area: 130 Square Feet
- Dimensions: 13 x 10
Family room
- Features: Ceramic Tile
- Level: Basement
- Area: 494 Square Feet
- Dimensions: 38 x 13
Kitchen
- Features: Hardwood
- Level: First
- Area: 182 Square Feet
- Dimensions: 14 x 13
Laundry
- Features: Ceramic Tile
- Level: Basement
- Area: 100 Square Feet
- Dimensions: 10 x 10
Living room
- Features: Laminate Counters
- Level: First
- Area: 322 Square Feet
- Dimensions: 23 x 14
Other
- Description: Breakfast Nook
- Features: Hardwood
- Level: First
- Area: 144 Square Feet
- Dimensions: 12 x 12
Heating
- Hot Water, Oil
Cooling
- Wall Unit(s)
Appliances
- Included: Dishwasher, Gas Range, Refrigerator
- Laundry: Laundry Room
Features
- Windows: Double Pane Windows
- Basement: Finished,Full
- Has fireplace: No
Interior area
- Total structure area: 2,600
- Total interior livable area: 2,600 sqft
- Finished area above ground: 1,600
- Finished area below ground: 1,000
Property
Parking
- Total spaces: 3
- Parking features: Paved
- Garage spaces: 3
Features
- Patio & porch: Deck, Patio
- Has view: Yes
- View description: River
- Has water view: Yes
- Water view: River
- Body of water: Salmon River
- Frontage type: River
Lot
- Size: 1.3 Acres
- Features: Cleared, Corner Lot
Details
- Parcel number: 245.128
Construction
Type & style
- Home type: SingleFamily
- Architectural style: Ranch
- Property subtype: Single Family Residence
Materials
- Vinyl Siding
- Foundation: Block
- Roof: Metal
Condition
- Year built: 1969
Utilities & green energy
- Sewer: Septic Tank
- Water: Well Drilled
- Utilities for property: Internet Available
Community & HOA
Community
- Security: Carbon Monoxide Detector(s), Smoke Detector(s)
Location
- Region: Plattsburgh
Financial & listing details
- Price per square foot: $123/sqft
- Tax assessed value: $199,400
- Annual tax amount: $4,243
- Date on market: 1/19/2026
- Listing agreement: Exclusive Right To Sell
- Listing terms: Cash,Conventional,FHA,VA Loan
- Lease term: Short Term Lease
- Road surface type: Paved
Estimated market value
$312,300
$297,000 - $328,000
$2,415/mo
Price history
Price history
| Date | Event | Price |
|---|---|---|
| 2/19/2026 | Pending sale | $319,900$123/sqft |
Source: | ||
| 2/6/2026 | Price change | $319,900-4.2%$123/sqft |
Source: | ||
| 1/19/2026 | Listed for sale | $334,000+7.7%$128/sqft |
Source: | ||
| 1/14/2025 | Sold | $310,000+0%$119/sqft |
Source: | ||
| 11/22/2024 | Pending sale | $309,999$119/sqft |
Source: | ||
| 8/31/2024 | Price change | $309,999-4.6%$119/sqft |
Source: | ||
| 8/15/2024 | Listed for sale | $324,999$125/sqft |
Source: | ||
Public tax history
Public tax history
| Year | Property taxes | Tax assessment |
|---|---|---|
| 2024 | -- | $143,600 |
| 2023 | -- | $143,600 |
| 2022 | -- | $143,600 |
| 2021 | -- | $143,600 |
| 2020 | -- | $143,600 |
| 2019 | -- | $143,600 |
| 2018 | -- | $143,600 +1.9% |
| 2017 | $2,193 | $140,900 |
| 2016 | -- | $140,900 |
| 2015 | -- | $140,900 |
| 2014 | -- | $140,900 +10.6% |
| 2013 | -- | $127,400 |
| 2012 | -- | $127,400 |
| 2011 | -- | $127,400 |
| 2010 | -- | $127,400 |
| 2009 | -- | $127,400 |
| 2008 | -- | $127,400 +3% |
| 2007 | -- | $123,700 +8.1% |
| 2006 | -- | $114,400 +15% |
| 2005 | -- | $99,500 |
| 2004 | -- | $99,500 +10.9% |
| 2003 | -- | $89,700 +10.7% |
| 2002 | -- | $81,000 +3.2% |
| 2001 | -- | $78,500 +9.8% |
| 2000 | -- | $71,500 |
Find assessor info on the county website
BuyAbility℠ payment
Estimated monthly payment
Boost your down payment with 6% savings match
Earn up to a 6% match & get a competitive APY with a *. Zillow has partnered with to help get you home faster.
Learn more*Terms apply. Match provided by Foyer. Account offered by Pacific West Bank, Member FDIC.Climate risks
Neighborhood: 12901
Nearby schools
GreatSchools rating
- 7/10Peru Intermediate SchoolGrades: PK-5Distance: 3.3 mi
- 4/10PERU MIDDLE SCHOOLGrades: 6-8Distance: 3.3 mi
- 6/10Peru Senior High SchoolGrades: 9-12Distance: 3.3 mi



