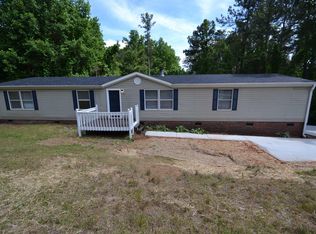Sold for $85,000 on 09/12/25
$85,000
371 Forest Dale Rd, Marietta, SC 29661
3beds
1,678sqft
Mobile Home, Residential
Built in ----
-- sqft lot
$-- Zestimate®
$51/sqft
$1,686 Estimated rent
Home value
Not available
Estimated sales range
Not available
$1,686/mo
Zestimate® history
Loading...
Owner options
Explore your selling options
What's special
Being Sold As Is - Limited showing availability Seller will not respond to any offers until after 5Pm on Tuesday 05/20/25 Unrestricted with wooded privacy, multiple decks and out buildings great for storage, gardening, hobbies and more! Interior features many unique finishes on floors and countertops. Large eat in kitchen is open to the living room with a custom built bar. All appliances including gas stove convey with the sale and some furnishings are negotiable. Relaxing screened porch off of the living room overlooks the "Pet Patio"! Owner's suite has a walk-in closet and private bath. There are two additional bedrooms with full bath, one of those bedrooms has access to the back deck.This home will not qualify for financing and will be sold as-is. Lots of potential! HVAC 2011, hot water heater 2014 (40 gal/elec), metal roof 2019.
Zillow last checked: 8 hours ago
Listing updated: September 15, 2025 at 10:14am
Listed by:
Cammy Greer 864-364-7280,
Howard Hanna Allen Tate - Lake
Bought with:
Brian O'Neill
EXP Realty LLC
Source: Greater Greenville AOR,MLS#: 1557600
Facts & features
Interior
Bedrooms & bathrooms
- Bedrooms: 3
- Bathrooms: 2
- Full bathrooms: 2
- Main level bathrooms: 2
- Main level bedrooms: 3
Primary bedroom
- Area: 169
- Dimensions: 13 x 13
Bedroom 2
- Area: 130
- Dimensions: 13 x 10
Bedroom 3
- Area: 130
- Dimensions: 13 x 10
Primary bathroom
- Features: Double Sink, Full Bath, Shower-Separate, Tub-Garden, Walk-In Closet(s)
- Level: Main
Dining room
- Area: 117
- Dimensions: 13 x 9
Kitchen
- Area: 208
- Dimensions: 16 x 13
Living room
- Area: 221
- Dimensions: 17 x 13
Office
- Area: 221
- Dimensions: 17 x 13
Den
- Area: 221
- Dimensions: 17 x 13
Heating
- Electric, Propane
Cooling
- Heat Pump
Appliances
- Included: Free-Standing Gas Range, Refrigerator, Washer, Electric Water Heater
- Laundry: Walk-in, Electric Dryer Hookup, Washer Hookup, Laundry Room
Features
- Ceiling Fan(s), Soaking Tub, Walk-In Closet(s), Laminate Counters
- Flooring: Carpet, Vinyl
- Basement: None
- Number of fireplaces: 1
- Fireplace features: Gas Log
Interior area
- Total structure area: 1,678
- Total interior livable area: 1,678 sqft
Property
Parking
- Parking features: None, Other, Unpaved
- Has uncovered spaces: Yes
Features
- Levels: One
- Stories: 1
- Patio & porch: Deck, Porch
Lot
- Dimensions: 159 x 261 x 155 x 144
- Features: Sloped, Wooded, 1/2 - Acre
Details
- Parcel number: 513500252804
Construction
Type & style
- Home type: MobileManufactured
- Architectural style: Mobile-No Foundation
- Property subtype: Mobile Home, Residential
Materials
- Vinyl Siding
- Foundation: Other
- Roof: Metal
Utilities & green energy
- Sewer: Septic Tank
- Water: Public
Community & neighborhood
Community
- Community features: None
Location
- Region: Marietta
- Subdivision: None
Price history
| Date | Event | Price |
|---|---|---|
| 9/12/2025 | Sold | $85,000-10.5%$51/sqft |
Source: | ||
| 5/22/2025 | Pending sale | $95,000$57/sqft |
Source: | ||
| 5/21/2025 | Contingent | $95,000$57/sqft |
Source: | ||
| 5/15/2025 | Listed for sale | $95,000+630.8%$57/sqft |
Source: | ||
| 9/18/2013 | Sold | $13,000-64.9%$8/sqft |
Source: | ||
Public tax history
| Year | Property taxes | Tax assessment |
|---|---|---|
| 2024 | $391 +120.3% | $1,500 |
| 2023 | $178 -1.9% | $1,500 |
| 2022 | $181 -35.2% | $1,500 |
Find assessor info on the county website
Neighborhood: 29661
Nearby schools
GreatSchools rating
- 5/10Dacusville Elementary SchoolGrades: PK-5Distance: 6.1 mi
- 8/10Dacusville Middle SchoolGrades: 6-8Distance: 6 mi
- 6/10Pickens High SchoolGrades: 9-12Distance: 10.9 mi
Schools provided by the listing agent
- Elementary: Dacusville
- Middle: Dacusville
- High: Pickens
Source: Greater Greenville AOR. This data may not be complete. We recommend contacting the local school district to confirm school assignments for this home.
