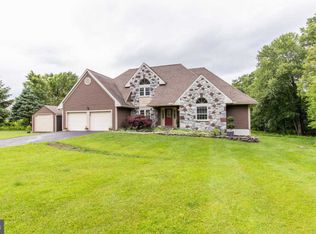Welcome to 371 Dowlin Forge Road, an amazing 5 bedroom, 3.1 bath home located in sought after Exton and award winning Downingtown Area School District. This home offers a private setting, a 2-car garage and so much more! Enter the home into the 2-story foyer with gleaming hardwood floors. New hardwood floors flow from the foyer into the living room area that boasts an open floor plan to the dining room. To the left of the foyer is your professional office with french doors and built-in bookcases. Expansive kitchen boasts upgrades throughout with new granite countertops, a granite island with bar stools, hardwood floors, pantry closet, recessed lighting, a breakfast room and a sliding door to the back deck. Enjoy summer days relaxing on the back deck and take in the views that can not be built on! In the colder months, sit fireside in the cozy family room with hardwood floors, recessed lighting and access to the breezeway that leads to the 2 car garage with new garage doors. Enjoy easy living with a first floor in-law suite with spacious living area with new carpet and a bedroom with walk-in closet and en-suite with tub/shower! Upper level master bedroom offers an elegant, double door entry, beautiful tray ceiling, a walk-in closet and en-suite with jetted tub, shower stall and double sinks! Three additional bedrooms with ample closet space and a full bath completes the upper level. Basement has been finished to offer additional living space as a great room perfect for entertaining, exercise area, workshop and an unfinished section that is perfect for storage! New HVAC and other upgrades are found throughout this home! Conveniently located near great loca shopping, dining, restaurants, parks and more! Do not miss out on this incredible opportunity!
This property is off market, which means it's not currently listed for sale or rent on Zillow. This may be different from what's available on other websites or public sources.
