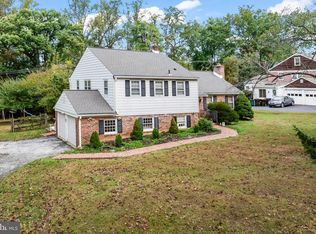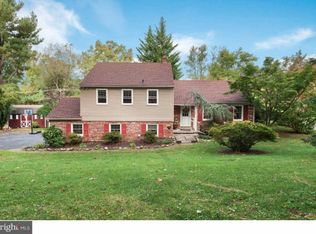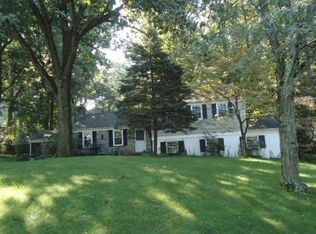Sold for $775,000
$775,000
371 Devonshire Rd, Devon, PA 19333
3beds
2,635sqft
Single Family Residence
Built in 1959
0.68 Acres Lot
$881,300 Zestimate®
$294/sqft
$3,767 Estimated rent
Home value
$881,300
$820,000 - $961,000
$3,767/mo
Zestimate® history
Loading...
Owner options
Explore your selling options
What's special
Fabulous opportunity to own this lovely split level home on a sprawling, level lot in a great neighborhood in Devon! This three bedroom, two and a half bath home has many updates as well as possibilities to put your personal touches on it! Some Bonus features include: New roof (2023), new deck (2023), new oil tank (2023), all hardwoof floors except in the family room with brand new carpet (2024), replacement windows, and a large great room addition off the rear! (Natural gas is currently being installed on the street as well!) The main level features a fireside living room, formal dining room with access to the rear deck and incredible yard, an eat-in kitchen with access to the lower level family room, office, great room addition, laundry room, and garage! The Great Room addition adds an abundance of living space and includes a wet bar as well as access to the rear deck and yard! There are built-ins galore in the office/study, family room, and great room! The upstairs is home to three sizable bedrooms and two baths including a primary suite with private bath and there is a walk-up attic that is floord for storage! Many possibilities await you! Most of the home has been freshly painted! The layout is super functional for both entertaining and active family living! Don't miss this opportunity to make this place your home!
Zillow last checked: 8 hours ago
Listing updated: June 13, 2024 at 05:23am
Listed by:
Megan McGowan 610-715-8727,
BHHS Fox & Roach Wayne-Devon,
Listing Team: The Ady & Megan Mcgowan Team, Co-Listing Team: The Ady & Megan Mcgowan Team,Co-Listing Agent: Ady Mcgowan 610-348-7835,
BHHS Fox & Roach Wayne-Devon
Bought with:
Ady McGowan, RS156400A
BHHS Fox & Roach Wayne-Devon
Amy Croce, RS280083
BHHS Fox & Roach Wayne-Devon
Source: Bright MLS,MLS#: PACT2064006
Facts & features
Interior
Bedrooms & bathrooms
- Bedrooms: 3
- Bathrooms: 3
- Full bathrooms: 2
- 1/2 bathrooms: 1
Basement
- Area: 0
Heating
- Forced Air, Oil
Cooling
- Central Air, Electric
Appliances
- Included: Microwave, Built-In Range, Dishwasher, Disposal, Dryer, Refrigerator, Washer, Stainless Steel Appliance(s), Water Heater, Electric Water Heater
- Laundry: Laundry Room
Features
- Attic, Built-in Features, Breakfast Area, Bar, Floor Plan - Traditional, Formal/Separate Dining Room, Eat-in Kitchen, Chair Railings, Bathroom - Tub Shower, Bathroom - Stall Shower, Primary Bath(s), Recessed Lighting, Exposed Beams, Ceiling Fan(s), Family Room Off Kitchen, Open Floorplan, Upgraded Countertops, Kitchen - Table Space, Other
- Flooring: Hardwood, Ceramic Tile, Carpet, Wood
- Doors: French Doors
- Windows: Double Hung, Skylight(s), Replacement
- Has basement: No
- Number of fireplaces: 1
- Fireplace features: Brick, Mantel(s), Wood Burning, Glass Doors
Interior area
- Total structure area: 2,635
- Total interior livable area: 2,635 sqft
- Finished area above ground: 2,635
Property
Parking
- Total spaces: 8
- Parking features: Garage Door Opener, Inside Entrance, Built In, Garage Faces Side, Private, Asphalt, Attached, Off Street, Driveway
- Attached garage spaces: 2
- Uncovered spaces: 6
- Details: Garage Sqft: 189
Accessibility
- Accessibility features: None
Features
- Levels: Multi/Split,Three
- Stories: 3
- Patio & porch: Deck
- Exterior features: Lighting
- Pool features: None
- Has view: Yes
- View description: Garden, Panoramic, Scenic Vista
Lot
- Size: 0.68 Acres
- Features: Front Yard, Landscaped, Premium, Private, Rear Yard, SideYard(s), Suburban
Details
- Additional structures: Above Grade
- Parcel number: 4305Q0002
- Zoning: RESIDENTIAL
- Special conditions: Standard
Construction
Type & style
- Home type: SingleFamily
- Architectural style: Colonial
- Property subtype: Single Family Residence
Materials
- Stone, Shingle Siding, Stucco, Wood Siding
- Foundation: Crawl Space
- Roof: Architectural Shingle
Condition
- Very Good
- New construction: No
- Year built: 1959
Utilities & green energy
- Sewer: Public Sewer
- Water: Public
Community & neighborhood
Location
- Region: Devon
- Subdivision: Devonshire
- Municipality: TREDYFFRIN TWP
Other
Other facts
- Listing agreement: Exclusive Right To Sell
- Listing terms: Cash,Conventional
- Ownership: Fee Simple
Price history
| Date | Event | Price |
|---|---|---|
| 6/12/2024 | Sold | $775,000+10.7%$294/sqft |
Source: | ||
| 4/23/2024 | Pending sale | $700,000$266/sqft |
Source: | ||
| 4/23/2024 | Contingent | $700,000$266/sqft |
Source: | ||
| 4/20/2024 | Listed for sale | $700,000$266/sqft |
Source: | ||
Public tax history
| Year | Property taxes | Tax assessment |
|---|---|---|
| 2025 | $8,952 +2.3% | $237,680 |
| 2024 | $8,747 +8.3% | $237,680 |
| 2023 | $8,079 +3.1% | $237,680 |
Find assessor info on the county website
Neighborhood: 19333
Nearby schools
GreatSchools rating
- 8/10Valley Forge Middle SchoolGrades: 5-8Distance: 1 mi
- 9/10Conestoga Senior High SchoolGrades: 9-12Distance: 1.2 mi
- 8/10New Eagle El SchoolGrades: K-4Distance: 1.3 mi
Schools provided by the listing agent
- Elementary: New Eagle
- Middle: Valley Forge
- High: Conestoga
- District: Tredyffrin-easttown
Source: Bright MLS. This data may not be complete. We recommend contacting the local school district to confirm school assignments for this home.
Get a cash offer in 3 minutes
Find out how much your home could sell for in as little as 3 minutes with a no-obligation cash offer.
Estimated market value$881,300
Get a cash offer in 3 minutes
Find out how much your home could sell for in as little as 3 minutes with a no-obligation cash offer.
Estimated market value
$881,300


