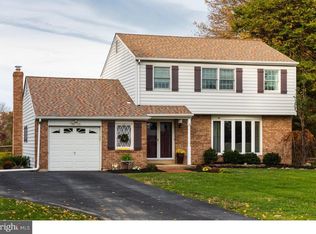Expanded Marchwood Colonial on a PRIME LOT backing to Acker Park in Downingtown East Schools! This 5+ Bedroom home offers a fantastic Family Room and Sunroom addition along with a 2nd Floor addition that can easily be finished into a spectacular Master Suite which would create a 5 BEDROOM HOME! The main level of this spacious home features hardwood floors throughout the Living Room with bay window, Dining Room, and expanded Family Room (20x19) with gas fireplace, brazilian cherry hardwood floors and sliding door to the bright Sunroom with walls of windows, beadboard ceiling, hot tub and access to the amazing Backyard. The Eat-in Kitchen with greenhouse window and SS gas range, updated Powder Room with granite vanity and tiled floor, and access to the 2 car Garage with pull down stairs to floored attic space complete the main level. Upstairs you will find a Master Bedroom with hardwood floors, ceiling fan, double closets and private tiled bath, 3 additional Bedrooms, all with ceiling fans and hardwood floors, and an updated Hall Bath. Also located on the second floor is a partially finished 20 x 16 Bonus Room that has its own heating and air conditioning, Andersen windows, is plumbed for a bathroom and offers views of the park. This room can easily be finished into a larger Master Suite or Home Office. Enjoy the outdoors from the wonderful deck and level, manicured lawn, with no neighbors behind you. Lots like this are difficult to find! If that is not enough space, you are just steps away from Acker Park, which offers a playground, ball fields, and lots of open space to play. The sellers have lovingly maintained this home over the past 40+ years and their recent improvements include the roof, garage doors/openers, Kitchen stove & dishwasher, bathrooms, radiant barrier in the attic, electrical panel, siding, and gutters w/leafguard. This popular community is known for its ultra-convenient location, as you are just minutes from all 3 Downingtown East schools and STEM Academy, YMCA, LYA ballfields, Shopping and Restaurants, Turnpike, Train Stations and other Major Routes. A truly OUTSTANDING HOME on a PRIME LOT in one of the best communities in Uwchlan Twp!
This property is off market, which means it's not currently listed for sale or rent on Zillow. This may be different from what's available on other websites or public sources.
