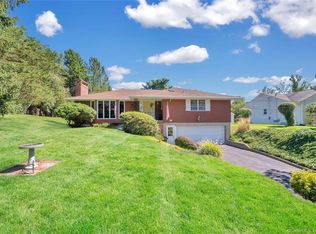Sold for $400,000 on 10/30/25
$400,000
371 Denslow Hill Road, Hamden, CT 06514
3beds
1,664sqft
Single Family Residence
Built in 1967
0.64 Acres Lot
$404,400 Zestimate®
$240/sqft
$3,142 Estimated rent
Home value
$404,400
$360,000 - $457,000
$3,142/mo
Zestimate® history
Loading...
Owner options
Explore your selling options
What's special
Step into this beautifully updated and modern home in Hamden, where style meets peace of mind. Find fresh paint throughout and newly refinished hardwood floors on the main level! The owners have taken care of all the major upgrades including a brand-new septic tank, 3 year old roof, central air system, and a recently inspected and cleaned furnace. The entire septic system has recently been inspected, confirming the leech fields are in excellent working order. This home is also equipped with modern smart-home features, including solar panels for energy efficiency, a smart entry door lock, and filtered 8-stage reverse osmosis water on tap at the kitchen sink. Check out the Virtual Reality Tour and schedule your showing today to see all that this home truly has to offer!!
Zillow last checked: 8 hours ago
Listing updated: October 31, 2025 at 06:29am
Listed by:
The Bill Heenan Team,
Kelsey Cuddy 860-362-3372,
William Raveis Real Estate 860-739-4455
Bought with:
King Darice Bey, RES.0832926
KW Legacy Partners
Source: Smart MLS,MLS#: 24126453
Facts & features
Interior
Bedrooms & bathrooms
- Bedrooms: 3
- Bathrooms: 2
- Full bathrooms: 2
Primary bedroom
- Features: Remodeled, Bedroom Suite, Ceiling Fan(s), Full Bath, Hardwood Floor
- Level: Main
- Area: 157.5 Square Feet
- Dimensions: 15 x 10.5
Bedroom
- Features: Remodeled, Ceiling Fan(s), Hardwood Floor
- Level: Main
- Area: 157.5 Square Feet
- Dimensions: 15 x 10.5
Bedroom
- Features: Remodeled, Built-in Features, Ceiling Fan(s), Hardwood Floor
- Level: Main
- Area: 136.5 Square Feet
- Dimensions: 13 x 10.5
Dining room
- Features: Remodeled, Combination Liv/Din Rm, Hardwood Floor
- Level: Main
- Area: 108 Square Feet
- Dimensions: 12 x 9
Living room
- Features: Ceiling Fan(s), Combination Liv/Din Rm, Dining Area, Hardwood Floor
- Level: Main
- Area: 180 Square Feet
- Dimensions: 12 x 15
Heating
- Hot Water, Electric, Oil
Cooling
- Ceiling Fan(s), Central Air
Appliances
- Included: Oven/Range, Refrigerator, Dishwasher, Washer, Dryer, Tankless Water Heater
- Laundry: Lower Level
Features
- Open Floorplan
- Basement: Partial,Heated,Finished,Garage Access
- Attic: Access Via Hatch
- Has fireplace: No
Interior area
- Total structure area: 1,664
- Total interior livable area: 1,664 sqft
- Finished area above ground: 1,112
- Finished area below ground: 552
Property
Parking
- Total spaces: 5
- Parking features: Attached, Paved, Driveway, Garage Door Opener, Private
- Attached garage spaces: 2
- Has uncovered spaces: Yes
Features
- Patio & porch: Patio
Lot
- Size: 0.64 Acres
- Features: Secluded, Few Trees
Details
- Parcel number: 1139424
- Zoning: R3
Construction
Type & style
- Home type: SingleFamily
- Architectural style: Ranch
- Property subtype: Single Family Residence
Materials
- Vinyl Siding
- Foundation: Concrete Perimeter
- Roof: Asphalt,Gable
Condition
- New construction: No
- Year built: 1967
Utilities & green energy
- Sewer: Septic Tank
- Water: Public
Green energy
- Energy efficient items: Thermostat
- Energy generation: Solar
Community & neighborhood
Security
- Security features: Security System
Community
- Community features: Shopping/Mall
Location
- Region: Hamden
Price history
| Date | Event | Price |
|---|---|---|
| 10/30/2025 | Sold | $400,000+8.1%$240/sqft |
Source: | ||
| 9/23/2025 | Pending sale | $369,900$222/sqft |
Source: | ||
| 9/19/2025 | Listed for sale | $369,900+56.1%$222/sqft |
Source: | ||
| 6/19/2020 | Sold | $237,000-2.9%$142/sqft |
Source: | ||
| 2/19/2020 | Price change | $244,000-2%$147/sqft |
Source: Harriman Real Estate LLC #170262850 Report a problem | ||
Public tax history
| Year | Property taxes | Tax assessment |
|---|---|---|
| 2025 | $11,247 +28.1% | $216,790 +37.3% |
| 2024 | $8,778 -1.4% | $157,850 |
| 2023 | $8,900 +1.6% | $157,850 |
Find assessor info on the county website
Neighborhood: 06514
Nearby schools
GreatSchools rating
- 5/10Dunbar Hill SchoolGrades: PK-6Distance: 0.7 mi
- 4/10Hamden Middle SchoolGrades: 7-8Distance: 1.1 mi
- 4/10Hamden High SchoolGrades: 9-12Distance: 0.7 mi

Get pre-qualified for a loan
At Zillow Home Loans, we can pre-qualify you in as little as 5 minutes with no impact to your credit score.An equal housing lender. NMLS #10287.
Sell for more on Zillow
Get a free Zillow Showcase℠ listing and you could sell for .
$404,400
2% more+ $8,088
With Zillow Showcase(estimated)
$412,488