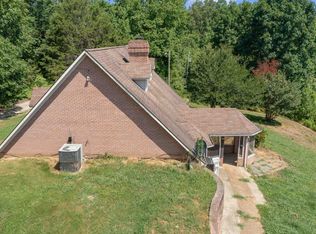Sold for $20,000
Zestimate®
$20,000
371 Concord Cades Rd, Trenton, TN 38382
3beds
1,886sqft
Farm
Built in 1994
101.9 Acres Lot
$20,000 Zestimate®
$11/sqft
$1,716 Estimated rent
Home value
$20,000
Estimated sales range
Not available
$1,716/mo
Zestimate® history
Loading...
Owner options
Explore your selling options
What's special
This expansive 101.9-acre property in Gibson County, Trenton, TN, presents a unique opportunity for avid hunters and nature enthusiasts alike. The land is rich in wildlife, serving as a haven for deer, squirrels, rabbits, and various bird species, making it an ideal setting for outdoor activities. The property features a three-bedroom, three-bath home that is currently down to the studs due to water damage from a burst water line, offering a blank canvas for renovation and customization. Additionally, a small pond on the premises has the potential to be stocked, further enhancing the property’s recreational appeal. This combination of land and home offers significant potential for investment and development, catering to those who appreciate rural living and the tranquility of nature.
Zillow last checked: 8 hours ago
Listing updated: November 29, 2024 at 10:05am
Listed by:
Kim Cox,
Town and Country
Bought with:
Kim Cox, 349587
Town and Country
Source: CWTAR,MLS#: 246678
Facts & features
Interior
Bedrooms & bathrooms
- Bedrooms: 3
- Bathrooms: 3
- Full bathrooms: 3
- Main level bathrooms: 2
- Main level bedrooms: 2
Primary bedroom
- Level: Main
- Area: 176
- Dimensions: 11.0 x 16.0
Kitchen
- Level: Main
- Area: 299
- Dimensions: 23.0 x 13.0
Cooling
- Other
Appliances
- Laundry: Inside, Main Level, Washer Hookup
Features
- Windows: Bay Window(s)
- Has fireplace: Yes
- Fireplace features: Double Sided, Family Room, Glass Doors, Masonry, Raised Hearth, See Through, Wood Burning
Interior area
- Total structure area: 1,886
- Total interior livable area: 1,886 sqft
Property
Parking
- Total spaces: 8
- Parking features: Aggregate, Gravel, Open, Outside
- Uncovered spaces: 8
Features
- Levels: One
- Patio & porch: Covered
- Has view: Yes
- View description: Rural, Trees/Woods
Lot
- Size: 101.90 Acres
- Features: Farm, Many Trees, Pasture, Rolling Slope, Wooded
Details
- Additional structures: Storage
- Parcel number: 105 042.00
- Special conditions: Standard
Construction
Type & style
- Home type: SingleFamily
- Architectural style: Other
- Property subtype: Farm
Materials
- Block, Brick
- Foundation: Slab
- Roof: Shingle
Condition
- false
- New construction: No
- Year built: 1994
Utilities & green energy
- Sewer: Septic Tank
- Water: Public
- Utilities for property: Electricity Available, Phone Available, Water Available
Community & neighborhood
Community
- Community features: None
Location
- Region: Trenton
- Subdivision: None
Other
Other facts
- Listing terms: Cash
- Road surface type: Gravel
Price history
| Date | Event | Price |
|---|---|---|
| 9/29/2025 | Sold | $20,000-93.8%$11/sqft |
Source: Public Record Report a problem | ||
| 11/27/2024 | Sold | $320,000-42.9%$170/sqft |
Source: | ||
| 10/14/2024 | Pending sale | $560,000$297/sqft |
Source: | ||
| 10/4/2024 | Listed for sale | $560,000+1144.4%$297/sqft |
Source: | ||
| 5/24/2021 | Sold | $45,000$24/sqft |
Source: Public Record Report a problem | ||
Public tax history
| Year | Property taxes | Tax assessment |
|---|---|---|
| 2025 | $653 | $28,600 |
| 2024 | $653 -9.1% | $28,600 +28% |
| 2023 | $718 +2.2% | $22,350 |
Find assessor info on the county website
Neighborhood: 38382
Nearby schools
GreatSchools rating
- 7/10Trenton Middle SchoolGrades: 5-8Distance: 4.7 mi
- 4/10Peabody High SchoolGrades: 9-12Distance: 5 mi
- 5/10Trenton Elementary SchoolGrades: PK-4Distance: 5.4 mi
