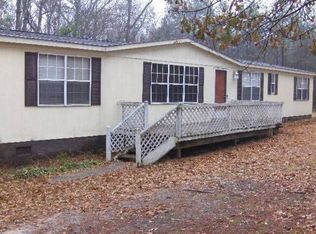Beautiful 2 story brick home in secluded countryside available for rent. Built in 2001. Only a short 10 minute drive to Gray for Grocery/Shopping. Located in Jones county with a highly desirable school district. 5 bed, 4 bath house. 8ft ceilings throughout home with vaulted 14ft ceiling in living room. Downstairs features newly refinished oak flooring in all 4 bedrooms, living areas, and kitchen. Built in intercom system throughout the house. High speed fiber optic internet. Freshly painted. Upstairs we have 2 bonus rooms (perfect craft room/playroom/office space) along with bedroom and attached full bath (900sqft upstairs). Master bedroom suite- large windows in bedroom, large separate vanity bathroom, double shower, jetted whirlpool bathtub with cultured marble surround under bay windows, large walk in closet with under stair access. Separated from additional bedrooms on main floor by living room and kitchen. Laundry room right of entrance from garage, deep utility sink and overhead cabinetry, as well as open shelving with hanging rods. Hookups for washer and dryer. (Washer and dryer not included in rental) Kitchen has been newly remodeled: custom cabinetry, newly tiled back-splash, brand new granite counter tops. Brand new flat top stove with 5 cooking eyes. Seperate double oven. Brand new farmhouse sink. Dishwasher included, located conveniently by the sink. Location/hookups for refrigerator (refrigerator not included in rental) Dining area has wonderful space and additional breakfast nook has bay windows. Open floor plan concept between dining and living rooms. Living room is 17x26ft and has 14ft vaulted ceilings, nice open and airy room with plenty of space featuring wonderful gas fireplace. Entryway to front door, coat closet, and small bonus room (great playroom/office/craftroom). Access to sunroom with concrete floor (additonal 300sqft closed in but not tied into heating/cooling system). Sunroom leading out into the large chainlink fenced in backyard included use with your rental. Perfect space for kids or dogs to run around safely and play. Additional bedrooms downstairs off livingroom- 2 bedrooms Jack and Jill style, connected by a shared private bathroom. Each with their own closets. Separate bedroom 15x15 with closet, large windows and attached to full bath with tile floor and hallway access. Double car garage with outside concrete pad, included built in overhead storage and seperate wall storage. Please feel free to reach out with any additional questions you may have for the property/rental agreement. More pictures to come. Move in ready! fenced back yard for pets. one year lease
This property is off market, which means it's not currently listed for sale or rent on Zillow. This may be different from what's available on other websites or public sources.

