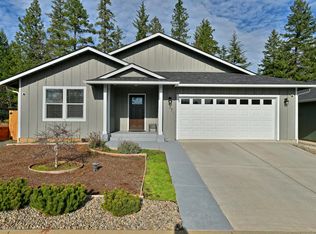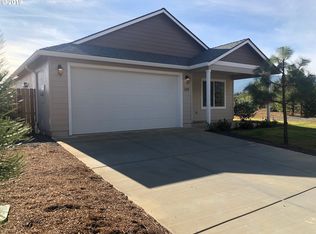Gorgeous, .16 of an ac. parcel with tremendous view of valley & distant mountains, looking South. Located in a gated community, 55 of older, that has many very nice homes already built. Property is level, to gentle slope, dotted in back with a few trees & a couple of beautiful pines in front. Back by BLM offers more privacy and area to hike. Lot is located near the end of paved road, and a cul-de-sac. Beautful community building, pool, tennis court, great place to have gatherings or just sit and relax, or swim/ or play tennis. Buyers encouraged to review all conditions, covenants & restrictions, plus, association rules as to construction of proposed home. (No mfg homes allowed) The lot has water, sewer stubbed up on property, & power to the property line. Ready for your dream home. Priced to sell quick. Check it out!
This property is off market, which means it's not currently listed for sale or rent on Zillow. This may be different from what's available on other websites or public sources.

