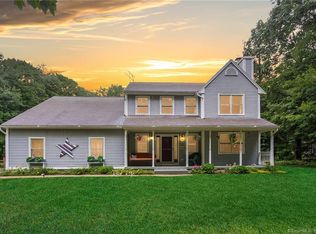Sold for $399,000
$399,000
371 Cardinal Circle, Torrington, CT 06790
4beds
2,990sqft
Single Family Residence
Built in 1999
3.74 Acres Lot
$490,600 Zestimate®
$133/sqft
$3,682 Estimated rent
Home value
$490,600
$461,000 - $525,000
$3,682/mo
Zestimate® history
Loading...
Owner options
Explore your selling options
What's special
Motivated Seller!! Don't miss out on this well kept Colonial in a beautiful, private subdivision of newer homes, in quiet neighborhood between Winchester and downtown Torrington. The owner had new carpeting put in the dining room; living room and up the stairs to the bedrooms and in the upstairs hallways. All toilets are new! The entire main floor has been painted as well as the primary bedroom. There is so much room in this 4 bedroom, 2.5 bath home and so much potential in the basement. There is one finished room in the basement that is being used as an exercise room or it could be an office. There is a generator hook up in the garage. There is a closet on the second floor that holds the stackable washer and dryer making laundry very convenient! This home sits on a beautiful 3.7 acre private lot that backs up to the Paugnut State forest that totals more than 1,200 acres. There is a long private driveway leading up to the 3 bay garage that sets this home back off the road giving you a peaceful environment! This is a must see! The home is being sold "as is" but you will find out that there is nothing to do but move your belongings in! Book your showing now! Owner to find home of choice before selling current home and are actively looking so Bring your offer for consideration! There is an active ring camera on the premises.
Zillow last checked: 8 hours ago
Listing updated: April 18, 2024 at 07:36am
Listed by:
Maria P. Smith 860-930-0646,
Turning Point Realty, LLC 860-909-1162
Bought with:
Amy Lapierre, RES.0813915
Coldwell Banker Realty
Source: Smart MLS,MLS#: 170617562
Facts & features
Interior
Bedrooms & bathrooms
- Bedrooms: 4
- Bathrooms: 3
- Full bathrooms: 2
- 1/2 bathrooms: 1
Primary bedroom
- Features: Ceiling Fan(s), Full Bath, Whirlpool Tub, Walk-In Closet(s)
- Level: Upper
- Area: 228 Square Feet
- Dimensions: 12 x 19
Primary bedroom
- Level: Upper
- Area: 165 Square Feet
- Dimensions: 11 x 15
Bedroom
- Level: Upper
- Area: 391 Square Feet
- Dimensions: 17 x 23
Bedroom
- Level: Upper
- Area: 154 Square Feet
- Dimensions: 11 x 14
Den
- Level: Main
- Area: 204 Square Feet
- Dimensions: 12 x 17
Dining room
- Features: Ceiling Fan(s)
- Level: Main
- Area: 144 Square Feet
- Dimensions: 12 x 12
Kitchen
- Features: Dining Area, Half Bath, Sliders
- Level: Main
- Area: 275 Square Feet
- Dimensions: 11 x 25
Living room
- Level: Main
- Area: 180 Square Feet
- Dimensions: 12 x 15
Heating
- Baseboard, Oil
Cooling
- Ceiling Fan(s), None
Appliances
- Included: Electric Cooktop, Electric Range, Microwave, Dishwasher, Washer, Dryer, Water Heater
Features
- Central Vacuum
- Windows: Thermopane Windows
- Basement: Full,Concrete,Liveable Space
- Attic: Access Via Hatch
- Has fireplace: No
Interior area
- Total structure area: 2,990
- Total interior livable area: 2,990 sqft
- Finished area above ground: 2,990
Property
Parking
- Total spaces: 3
- Parking features: Attached, Garage Door Opener, Private
- Attached garage spaces: 3
- Has uncovered spaces: Yes
Features
- Patio & porch: Deck, Porch
- Exterior features: Rain Gutters
Lot
- Size: 3.74 Acres
- Features: Interior Lot, Secluded, Few Trees
Details
- Parcel number: 894933
- Zoning: R60
Construction
Type & style
- Home type: SingleFamily
- Architectural style: Colonial
- Property subtype: Single Family Residence
Materials
- Vinyl Siding
- Foundation: Concrete Perimeter
- Roof: Asphalt
Condition
- New construction: No
- Year built: 1999
Utilities & green energy
- Sewer: Septic Tank
- Water: Well
- Utilities for property: Underground Utilities
Green energy
- Energy efficient items: Windows
Community & neighborhood
Community
- Community features: Health Club, Library, Medical Facilities, Park
Location
- Region: Torrington
- Subdivision: Newfield
Price history
| Date | Event | Price |
|---|---|---|
| 2/28/2024 | Sold | $399,000-0.2%$133/sqft |
Source: | ||
| 1/8/2024 | Pending sale | $399,999$134/sqft |
Source: | ||
| 1/6/2024 | Listed for sale | $399,999$134/sqft |
Source: | ||
| 1/6/2024 | Listing removed | -- |
Source: | ||
| 1/5/2024 | Price change | $399,999-3.6%$134/sqft |
Source: | ||
Public tax history
| Year | Property taxes | Tax assessment |
|---|---|---|
| 2025 | $11,323 +29.4% | $294,490 +61.5% |
| 2024 | $8,749 +0% | $182,380 |
| 2023 | $8,747 +1.7% | $182,380 |
Find assessor info on the county website
Neighborhood: Drakeville
Nearby schools
GreatSchools rating
- 6/10Forbes SchoolGrades: 4-5Distance: 3.8 mi
- 3/10Torrington Middle SchoolGrades: 6-8Distance: 3.8 mi
- 2/10Torrington High SchoolGrades: 9-12Distance: 3.7 mi
Schools provided by the listing agent
- High: Torrington
Source: Smart MLS. This data may not be complete. We recommend contacting the local school district to confirm school assignments for this home.

Get pre-qualified for a loan
At Zillow Home Loans, we can pre-qualify you in as little as 5 minutes with no impact to your credit score.An equal housing lender. NMLS #10287.
