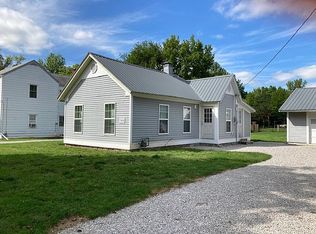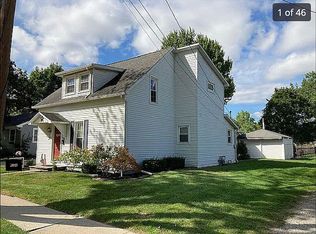Sold for $305,000 on 07/28/25
$305,000
371 Canal Rd, Waterville, OH 43566
4beds
2,494sqft
Single Family Residence
Built in 1903
1.27 Acres Lot
$318,900 Zestimate®
$122/sqft
$2,242 Estimated rent
Home value
$318,900
$303,000 - $335,000
$2,242/mo
Zestimate® history
Loading...
Owner options
Explore your selling options
What's special
Beautiful Waterville home with all the charm and space you need! Large living room with fireplace and sunroom. The eat-in kitchen offers a ton of cabinets, corner pantry and bay window. Main floor den with built in shelving. 1st floor laundry and full bathroom. Upstairs has 4 bedrooms and a large full bath with separate shower and tub. 3 of 4 bedrooms have vaulted ceilings. Separate furnace and central air units for each floor. Huge 1920 sqft outbuilding with 2 overhead doors in front and 1 in back. All this sits on a 1.27 acre lot that backs up to Baer park.
Zillow last checked: 8 hours ago
Listing updated: October 14, 2025 at 12:48am
Listed by:
Harold L. Keiser 419-450-4070,
Howard Hanna
Bought with:
Keith M. Degnan, 0000449935
Key Realty
Source: NORIS,MLS#: 6128017
Facts & features
Interior
Bedrooms & bathrooms
- Bedrooms: 4
- Bathrooms: 2
- Full bathrooms: 2
Primary bedroom
- Features: Ceiling Fan(s)
- Level: Upper
- Dimensions: 18 x 11
Bedroom 2
- Features: Ceiling Fan(s)
- Level: Upper
- Dimensions: 15 x 9
Bedroom 3
- Features: Ceiling Fan(s)
- Level: Upper
- Dimensions: 13 x 9
Bedroom 4
- Level: Upper
- Dimensions: 13 x 9
Den
- Level: Main
- Dimensions: 12 x 12
Dining room
- Level: Main
- Dimensions: 15 x 15
Other
- Level: Main
- Dimensions: 8 x 6
Kitchen
- Features: Bay Window
- Level: Main
- Dimensions: 20 x 10
Living room
- Features: Fireplace
- Level: Main
- Dimensions: 28 x 11
Sun room
- Level: Main
- Dimensions: 8 x 8
Heating
- Forced Air, Natural Gas
Cooling
- Attic Fan, Central Air
Appliances
- Included: Dishwasher, Microwave, Water Heater, Dryer, Refrigerator, Washer
- Laundry: Main Level
Features
- Ceiling Fan(s), Eat-in Kitchen, Primary Bathroom
- Flooring: Carpet, Tile, Laminate
- Windows: Bay Window(s)
- Basement: Partial
- Has fireplace: Yes
- Fireplace features: Living Room, Wood Burning
Interior area
- Total structure area: 2,494
- Total interior livable area: 2,494 sqft
Property
Parking
- Total spaces: 7
- Parking features: Concrete, Detached Garage, Driveway, Garage Door Opener
- Garage spaces: 7
- Has uncovered spaces: Yes
Lot
- Size: 1.27 Acres
- Dimensions: 55,300
Details
- Parcel number: 9601271
Construction
Type & style
- Home type: SingleFamily
- Architectural style: Traditional
- Property subtype: Single Family Residence
Materials
- Shingle Siding, Vinyl Siding
- Roof: Shingle
Condition
- Year built: 1903
Utilities & green energy
- Sewer: Sanitary Sewer
- Water: Public
Community & neighborhood
Location
- Region: Waterville
- Subdivision: River Tract
Other
Other facts
- Listing terms: Cash,Conventional
Price history
| Date | Event | Price |
|---|---|---|
| 7/28/2025 | Sold | $305,000-6.1%$122/sqft |
Source: NORIS #6128017 Report a problem | ||
| 7/25/2025 | Pending sale | $324,900$130/sqft |
Source: NORIS #6128017 Report a problem | ||
| 6/22/2025 | Contingent | $324,900$130/sqft |
Source: NORIS #6128017 Report a problem | ||
| 6/6/2025 | Price change | $324,900-1.5%$130/sqft |
Source: NORIS #6128017 Report a problem | ||
| 5/14/2025 | Listed for sale | $329,900$132/sqft |
Source: NORIS #6128017 Report a problem | ||
Public tax history
| Year | Property taxes | Tax assessment |
|---|---|---|
| 2024 | $6,800 +20.3% | $137,935 +33.2% |
| 2023 | $5,652 -1% | $103,530 |
| 2022 | $5,707 -3.8% | $103,530 |
Find assessor info on the county website
Neighborhood: 43566
Nearby schools
GreatSchools rating
- 8/10Waterville Primary SchoolGrades: PK-4Distance: 0.6 mi
- 7/10Anthony Wayne Junior High SchoolGrades: 7-8Distance: 3.5 mi
- 7/10Anthony Wayne High SchoolGrades: 9-12Distance: 3.6 mi
Schools provided by the listing agent
- Elementary: Waterville
- High: Anthony Wayne
Source: NORIS. This data may not be complete. We recommend contacting the local school district to confirm school assignments for this home.

Get pre-qualified for a loan
At Zillow Home Loans, we can pre-qualify you in as little as 5 minutes with no impact to your credit score.An equal housing lender. NMLS #10287.
Sell for more on Zillow
Get a free Zillow Showcase℠ listing and you could sell for .
$318,900
2% more+ $6,378
With Zillow Showcase(estimated)
$325,278
