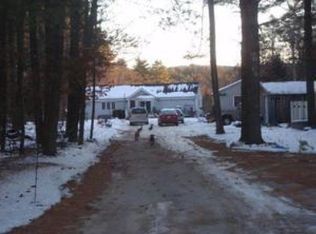Taken straight from the pages of time. This exceptionally restored Farmhouse sits at the edge of the Contoocook Village on 3+ acres. The land borders a large field creating a peninsula flanking the banks of the Contoocook river. A picturesque scene capturing nature in all its beauty with a rolling mountain backdrop. Breathtaking to say the least. This classic home offers an abundance of living space. Professionally restored throughout with the goal of maintaining the charm and appeal of a classic New England farm. This home with its many spaces is extremely versatile. 4 or more potential bedroom spaces, large living and family rooms, spacious loft, open concept kitchen and dining area with granite counters and stainless appliances, separate laundry area which can also be used as a Butler's Pantry. Beautiful master suite with walk-in shower on the first floor and tons of natural light throughout. This is a home best appreciated in person. Pictures won't accurately reflect the feeling you'll get while roaming around the lot. The large detached barn is newly restored as well. For the buyer looking for a home that stands in time, this is a best in class option. Great care was taken to ensure this home will age gracefully with less required maintenance. A one-of-a-kind opportunity and an absolute must see.
This property is off market, which means it's not currently listed for sale or rent on Zillow. This may be different from what's available on other websites or public sources.
