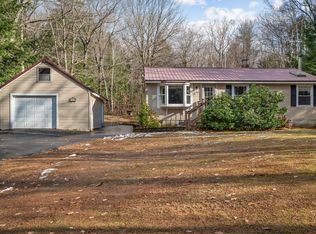Fully renovated 3 bedroom 2 bath cape close to Sargent Lake. Easy Commute to 106 and 107. Within the past year home has undergone new roof, vinyl siding, deck, bathroom and kitchen renos, granite counter tops, stainless appliances, flooring and paint throughout. Nice layout with sunroof, large deck and yard space. Listing agent has an interest in the property. limited showing options and pictures due to COVID.
This property is off market, which means it's not currently listed for sale or rent on Zillow. This may be different from what's available on other websites or public sources.
