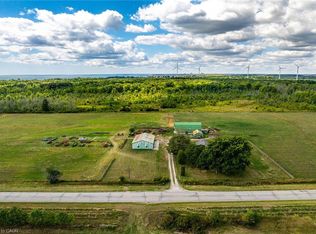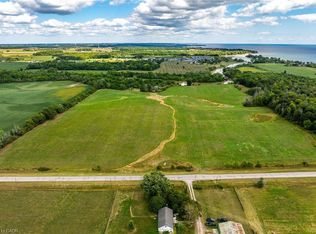Sold for $625,000
C$625,000
371 Brooklin Rd, Haldimand County, ON N0A 1L0
2beds
1,404sqft
Single Family Residence, Residential
Built in 1957
0.66 Acres Lot
$-- Zestimate®
C$445/sqft
C$2,244 Estimated rent
Home value
Not available
Estimated sales range
Not available
$2,244/mo
Loading...
Owner options
Explore your selling options
What's special
Same caring owner since new! Surrounded by farm fields and minutes to Lake Erie this one floor home offers open concept living / dining plus main floor family room and lower level games room! This is a fantastic opportunity for the hobbyist with a detached 2 storey, 3 car garage/workshop that includes main floor sunroom and second floor wood working shop. Other features include “Generac” back up generator, billiard table, ping pong table and shuffleboard table, U-shaped paved and concrete driveway.
Zillow last checked: 8 hours ago
Listing updated: August 21, 2025 at 09:15am
Listed by:
Isaac Phillips, Salesperson,
Royal LePage State Realty Inc.
Source: ITSO,MLS®#: 40661336Originating MLS®#: Cornerstone Association of REALTORS®
Facts & features
Interior
Bedrooms & bathrooms
- Bedrooms: 2
- Bathrooms: 2
- Full bathrooms: 1
- 1/2 bathrooms: 1
- Main level bathrooms: 1
- Main level bedrooms: 2
Other
- Level: Main
Bedroom
- Level: Main
Bathroom
- Features: 4-Piece
- Level: Main
Bathroom
- Features: 2-Piece
- Level: Basement
Den
- Level: Main
Dining room
- Level: Main
Eat in kitchen
- Level: Main
Family room
- Level: Main
Game room
- Level: Basement
Laundry
- Description: WITH SHOWER
- Features: 1-Piece
- Level: Basement
Living room
- Level: Main
Other
- Level: Basement
Heating
- Forced Air, Natural Gas
Cooling
- Central Air
Appliances
- Included: Water Heater Owned, Dishwasher, Dryer, Freezer, Gas Oven/Range, Microwave, Refrigerator
- Laundry: In Basement
Features
- Basement: Full,Partially Finished
- Number of fireplaces: 2
- Fireplace features: Electric
Interior area
- Total structure area: 1,404
- Total interior livable area: 1,404 sqft
- Finished area above ground: 1,404
Property
Parking
- Total spaces: 16
- Parking features: Attached Garage, Detached Garage, Asphalt, Circular Driveway, Private Drive Single Wide
- Attached garage spaces: 4
- Uncovered spaces: 12
Features
- Exterior features: Year Round Living
- Has view: Yes
- View description: Clear
- Frontage type: West
- Frontage length: 128.00
Lot
- Size: 0.66 Acres
- Dimensions: 222.96 x 128
- Features: Rural, Rectangular, Ample Parking, Corner Lot, Near Golf Course
- Topography: Level
Details
- Additional structures: Workshop, Other
- Parcel number: 382020180
- Zoning: A
Construction
Type & style
- Home type: SingleFamily
- Architectural style: Bungalow
- Property subtype: Single Family Residence, Residential
Materials
- Vinyl Siding
- Foundation: Poured Concrete
- Roof: Asphalt Shing
Condition
- 51-99 Years
- New construction: No
- Year built: 1957
Utilities & green energy
- Sewer: Septic Tank
- Water: Cistern
- Utilities for property: Electricity Connected, Garbage/Sanitary Collection, Natural Gas Connected, Recycling Pickup, Phone Connected
Community & neighborhood
Security
- Security features: Alarm System
Location
- Region: Haldimand County
Other
Other facts
- Road surface type: Paved
Price history
| Date | Event | Price |
|---|---|---|
| 3/28/2025 | Sold | C$625,000C$445/sqft |
Source: ITSO #40661336 Report a problem | ||
Public tax history
Tax history is unavailable.
Neighborhood: N0A
Nearby schools
GreatSchools rating
No schools nearby
We couldn't find any schools near this home.

