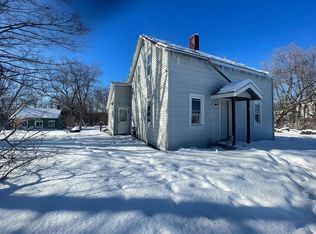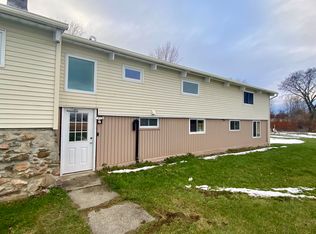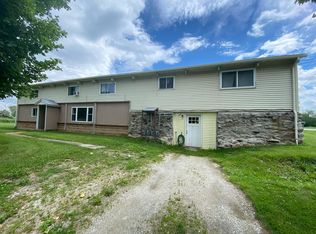Closed
Listed by:
Elizabeth Quarles,
EXP Realty Cell:802-233-6181
Bought with: Nancy Jenkins Real Estate
$430,000
371 Brigham Road, St. Albans Town, VT 05478
4beds
4,325sqft
Single Family Residence
Built in 1984
13 Acres Lot
$458,800 Zestimate®
$99/sqft
$3,913 Estimated rent
Home value
$458,800
$427,000 - $491,000
$3,913/mo
Zestimate® history
Loading...
Owner options
Explore your selling options
What's special
Nestled on 13 picturesque acres with 4 bedrooms and 3 baths just minutes from downtown St. Albans, this stunning contemporary home offers a perfect blend of modern design and natural beauty. The layout is ideal for both relaxation and entertaining. Large windows fill the open-concept living spaces with natural light, showcasing the surrounding landscapes. The first floor open plan has an eat in kitchen open to the hearth which opens to the dining room and living room. First floor laundry, mudroom and full bath as well. Step out on the large back deck and take in the view! On the second level you'll find an open loft to downstairs hosting the primary en suite, 2 additional bedrooms and another full bath. Oversized 2+ car garage provides convenient storage and easy access, while the expansive grounds invite outdoor activities and exploration. A bonus garage on the side for all your summer/winter toys. Chicken coop on the expansive parcel for fresh eggs all year. Once you cross over the creek in the driveway, you'll feel right at home! This home is a serene retreat that combines comfort and style in a picturesque setting.
Zillow last checked: 8 hours ago
Listing updated: December 18, 2024 at 11:43am
Listed by:
Elizabeth Quarles,
EXP Realty Cell:802-233-6181
Bought with:
The Nancy Jenkins Team
Nancy Jenkins Real Estate
Source: PrimeMLS,MLS#: 5020535
Facts & features
Interior
Bedrooms & bathrooms
- Bedrooms: 4
- Bathrooms: 3
- Full bathrooms: 3
Heating
- Natural Gas, Baseboard, Radiant Electric
Cooling
- None
Appliances
- Included: Dishwasher, Dryer, Microwave, Refrigerator, Washer
- Laundry: 1st Floor Laundry
Features
- Ceiling Fan(s), Hearth, Kitchen/Dining, Natural Light, Vaulted Ceiling(s)
- Flooring: Carpet, Ceramic Tile, Hardwood
- Windows: Blinds, Skylight(s)
- Basement: Concrete,Finished,Partial,Interior Stairs,Interior Entry
Interior area
- Total structure area: 5,179
- Total interior livable area: 4,325 sqft
- Finished area above ground: 3,470
- Finished area below ground: 855
Property
Parking
- Total spaces: 2
- Parking features: Paved, Driveway, Garage, Off Street, Attached
- Garage spaces: 2
- Has uncovered spaces: Yes
Features
- Levels: Two
- Stories: 2
- Exterior features: Deck, Garden, Storage, Poultry Coop
- Has view: Yes
- View description: Mountain(s)
- Frontage length: Road frontage: 100
Lot
- Size: 13 Acres
Details
- Parcel number: 55217412742
- Zoning description: residential/rural
Construction
Type & style
- Home type: SingleFamily
- Architectural style: Contemporary
- Property subtype: Single Family Residence
Materials
- Wood Exterior
- Foundation: Concrete
- Roof: Metal
Condition
- New construction: No
- Year built: 1984
Utilities & green energy
- Electric: 200+ Amp Service, Circuit Breakers
- Sewer: Septic Tank
- Utilities for property: Cable at Site
Community & neighborhood
Location
- Region: Saint Albans
Price history
| Date | Event | Price |
|---|---|---|
| 12/18/2024 | Sold | $430,000+2.9%$99/sqft |
Source: | ||
| 11/5/2024 | Contingent | $418,000$97/sqft |
Source: | ||
| 10/30/2024 | Listed for sale | $418,000+29.4%$97/sqft |
Source: | ||
| 11/20/2020 | Sold | $323,000-2.1%$75/sqft |
Source: Public Record Report a problem | ||
| 5/7/2020 | Price change | $329,900-2.7%$76/sqft |
Source: S. R. Smith Real Estate #4788190 Report a problem | ||
Public tax history
| Year | Property taxes | Tax assessment |
|---|---|---|
| 2024 | -- | $322,200 |
| 2023 | -- | $322,200 |
| 2022 | -- | $322,200 |
Find assessor info on the county website
Neighborhood: 05478
Nearby schools
GreatSchools rating
- 5/10St. Albans Town Educational CenterGrades: PK-8Distance: 1.5 mi
- 5/10Bellows Free Academy Uhsd #48Grades: 9-12Distance: 1.4 mi
Schools provided by the listing agent
- Elementary: St. Albans Town Educ. Center
- Middle: St Albans Town Education Cntr
- High: BFASt Albans
- District: St Albans City School District
Source: PrimeMLS. This data may not be complete. We recommend contacting the local school district to confirm school assignments for this home.
Get pre-qualified for a loan
At Zillow Home Loans, we can pre-qualify you in as little as 5 minutes with no impact to your credit score.An equal housing lender. NMLS #10287.


