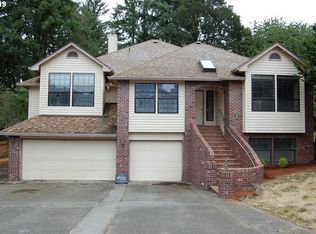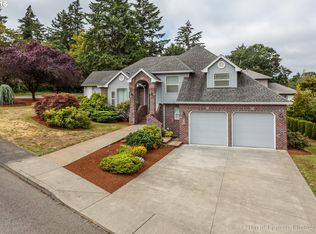One level home located on a dead end road in an upscale neighborhood. Updated kitchen, with quartz counter tops, custom soft-close cabinetry, luxury vinyl flooring. Stainless steel finish appliances. Vaulted ceilings in kitchen, dining, and living room. Natural gas range, water heater, and outdoor grill connection. Carpeted living room. Luxury vinyl tile in kitchen, utility, and hall bath. Pergo flooring throughout remainder of home. Newly remodeled master bathroom. Central AC, RV parking. New roof in 2018 with a 50 yr warranty on material, 25 yr on workmanship. Painted exterior of house and shop within two years. Stone accents on house and garage. Outdoor area includes 30x12 cedar deck that overlooks natural wooded backyard and 12x 14 patio at bottom of stairs. Stick built 30x40 shop with 12x16 ft door, built in workbench with radial arm saw, cabinets, shelves, heated, insulated, concrete driveway. Well maintained. Beautifully landscaped. Pride of ownership. Great neighbors.
This property is off market, which means it's not currently listed for sale or rent on Zillow. This may be different from what's available on other websites or public sources.

