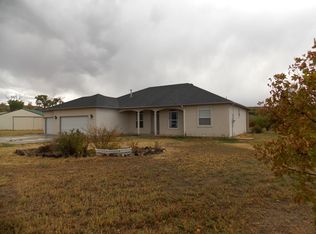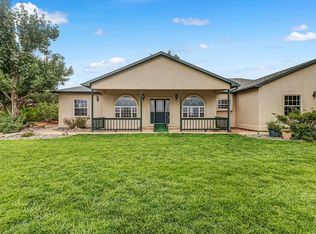You will love staring out the window & spending time on the large back deck with wonderful & expansive views from this home. Home sits on 1.89 acres and has a large detached 2 car garage with a large workshop area attached. No HOA and horses are allowed. Home has 4 bedrooms, 2 on the main level and 2 down in the fully finished walk out basement. The living room is open to the kitchen and dining, beautiful copper sink in kitchen. There is a large sun-room off the front of the house and tons of storage space. A few updates include some windows and a new slider Renewal by Anderson windows, and a large maintenance free Trex-deck. Lots of room on the property for your outdoor hobby. You have wonderful views of the Bookcliff's and the Grand Mesa.Call for your showing today.
This property is off market, which means it's not currently listed for sale or rent on Zillow. This may be different from what's available on other websites or public sources.


