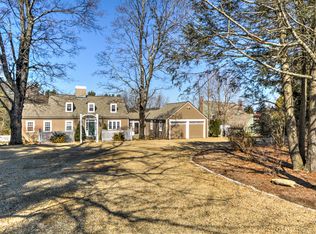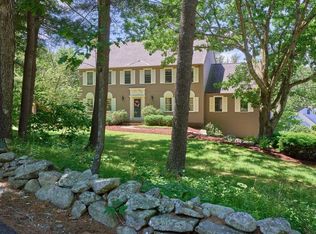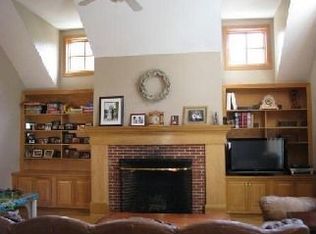Sold for $830,000
$830,000
371 Bailey Rd, Holden, MA 01520
4beds
3,594sqft
Single Family Residence
Built in 1986
0.75 Acres Lot
$861,100 Zestimate®
$231/sqft
$4,092 Estimated rent
Home value
$861,100
$801,000 - $930,000
$4,092/mo
Zestimate® history
Loading...
Owner options
Explore your selling options
What's special
Prepare to Fall in Love with this Stunning Custom Built Colonial nestled on picturesque lot in Holden. Front foyer welcomes you into inviting living room w/ fireplace & loads of natural light. Private formal dining room w/ elegant pocket door for privacy. Gorgeous eat in Kitchen w/ granite counters & breakfast bar that seamlessly transitions into family room adorned w/ wood beam accents & gas fireplace. Additionally, you’ll find convenient laundry room & half bath along with a breezeway featuring charming brick accents leading to two-car garage. Upstairs, the main bedroom awaits with cathedral ceilings, a wood burning fireplace, and spacious walk in closet. The en-suite bath is a true oasis with granite counters, double sinks, custom cabinetry, soaking tub and stunning tile shower. 3 generously sized bedrooms and another full bath complete the second floor. Lower level offers even more space for relaxation & entertainment that opens to screened in porch overlooking beautiful backyard.
Zillow last checked: 8 hours ago
Listing updated: July 02, 2024 at 05:35am
Listed by:
Shannon Johnson 508-450-5631,
Janice Mitchell R.E., Inc 508-829-6315
Bought with:
Kevin Chase
Keller Williams Boston MetroWest
Source: MLS PIN,MLS#: 73234549
Facts & features
Interior
Bedrooms & bathrooms
- Bedrooms: 4
- Bathrooms: 3
- Full bathrooms: 2
- 1/2 bathrooms: 1
Primary bedroom
- Features: Bathroom - Full, Cathedral Ceiling(s), Ceiling Fan(s), Walk-In Closet(s)
- Level: Second
Bedroom 2
- Features: Closet, Flooring - Hardwood
- Level: Second
Bedroom 3
- Features: Closet, Flooring - Hardwood
- Level: Second
Bedroom 4
- Features: Closet, Flooring - Hardwood
- Level: Second
Primary bathroom
- Features: Yes
Bathroom 1
- Features: Bathroom - Half
- Level: First
Bathroom 2
- Features: Bathroom - Full, Bathroom - With Tub & Shower
- Level: Second
Bathroom 3
- Features: Bathroom - Full, Closet/Cabinets - Custom Built
- Level: Second
Dining room
- Features: Flooring - Hardwood, Pocket Door
- Level: First
Family room
- Features: Beamed Ceilings, Flooring - Hardwood, Gas Stove
- Level: First
Kitchen
- Features: Flooring - Hardwood, Dining Area, Countertops - Stone/Granite/Solid, Breakfast Bar / Nook, Recessed Lighting
- Level: First
Living room
- Features: Flooring - Hardwood, French Doors, Pocket Door
- Level: First
Heating
- Forced Air, Oil
Cooling
- Central Air
Appliances
- Included: Water Heater, Range, Dishwasher, Microwave, Refrigerator, Washer, Dryer, Vacuum System
- Laundry: Electric Dryer Hookup, Washer Hookup, First Floor
Features
- Recessed Lighting, Slider, Closet, Bonus Room, Exercise Room, Central Vacuum
- Flooring: Tile, Carpet, Hardwood, Flooring - Wood, Flooring - Wall to Wall Carpet
- Doors: French Doors
- Basement: Full,Partially Finished,Walk-Out Access
- Number of fireplaces: 4
- Fireplace features: Family Room, Living Room, Master Bedroom
Interior area
- Total structure area: 3,594
- Total interior livable area: 3,594 sqft
Property
Parking
- Total spaces: 7
- Parking features: Attached, Paved Drive, Paved
- Attached garage spaces: 2
- Uncovered spaces: 5
Features
- Patio & porch: Porch - Enclosed, Screened, Deck - Composite
- Exterior features: Porch - Enclosed, Porch - Screened, Deck - Composite, Rain Gutters, Professional Landscaping, Garden
Lot
- Size: 0.75 Acres
- Features: Cleared, Gentle Sloping
Details
- Foundation area: 0
- Parcel number: 3318536
- Zoning: R-20
Construction
Type & style
- Home type: SingleFamily
- Architectural style: Colonial
- Property subtype: Single Family Residence
Materials
- Frame
- Foundation: Concrete Perimeter
- Roof: Shingle
Condition
- Year built: 1986
Utilities & green energy
- Electric: Circuit Breakers
- Sewer: Private Sewer
- Water: Public
- Utilities for property: for Electric Range, for Electric Dryer, Washer Hookup
Community & neighborhood
Security
- Security features: Security System
Community
- Community features: Shopping, Pool, Tennis Court(s), Walk/Jog Trails, Golf, Medical Facility, Highway Access, House of Worship, Public School
Location
- Region: Holden
Price history
| Date | Event | Price |
|---|---|---|
| 7/1/2024 | Sold | $830,000+3.8%$231/sqft |
Source: MLS PIN #73234549 Report a problem | ||
| 5/8/2024 | Listed for sale | $799,900$223/sqft |
Source: MLS PIN #73234549 Report a problem | ||
Public tax history
| Year | Property taxes | Tax assessment |
|---|---|---|
| 2025 | $9,487 +1.4% | $684,500 +3.5% |
| 2024 | $9,356 +0.8% | $661,200 +6.7% |
| 2023 | $9,286 +5.1% | $619,500 +16.1% |
Find assessor info on the county website
Neighborhood: 01520
Nearby schools
GreatSchools rating
- 6/10Dawson Elementary SchoolGrades: K-5Distance: 0.6 mi
- 6/10Mountview Middle SchoolGrades: 6-8Distance: 1.9 mi
- 7/10Wachusett Regional High SchoolGrades: 9-12Distance: 1.6 mi
Schools provided by the listing agent
- Elementary: Dawson
- Middle: Mountview
- High: Wachusett
Source: MLS PIN. This data may not be complete. We recommend contacting the local school district to confirm school assignments for this home.
Get a cash offer in 3 minutes
Find out how much your home could sell for in as little as 3 minutes with a no-obligation cash offer.
Estimated market value$861,100
Get a cash offer in 3 minutes
Find out how much your home could sell for in as little as 3 minutes with a no-obligation cash offer.
Estimated market value
$861,100


