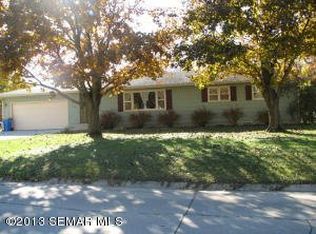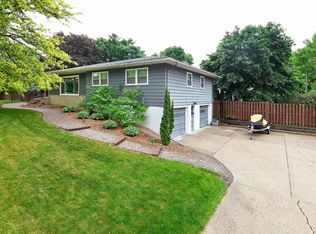Live on the wooded side! Yes, Kaplan's woods is your neighbor to the West. This property offers so much entertaining space in the back with deck, patio and exceptional garage/shed! The yard is 2 sided fenced. The home offers great space with living room, dining, kitchen, 2 baths, 3 bedrooms on main level. The lower level has a large Family room, another bath and a good sized room for storage. Uniquely designed with peaceful moments in mind, this home with a 2-stall tuck under garage is calling you home!
This property is off market, which means it's not currently listed for sale or rent on Zillow. This may be different from what's available on other websites or public sources.


