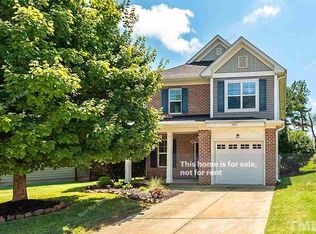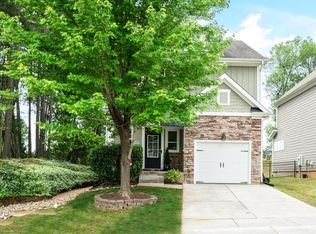Sold for $495,000 on 10/23/24
$495,000
3709 Yates Mill Trl, Raleigh, NC 27606
3beds
1,799sqft
Single Family Residence, Residential
Built in 2011
5,662.8 Square Feet Lot
$487,800 Zestimate®
$275/sqft
$2,257 Estimated rent
Home value
$487,800
$463,000 - $517,000
$2,257/mo
Zestimate® history
Loading...
Owner options
Explore your selling options
What's special
Goregous, open floor plan with 3 BD/ 2.5 BA home in excellent Raleigh location. Tons of natural light, beautiful engineered hardwood floors. Kitchen has granite counter tops, stainless steel appliances & large island plus dining area. Upgrades include new microwave & dishwasher installed 2024. New carpet installed in 2023 as well as Closets by Design custom closets in Primary & a secondary bedroom in 2023. Primary shower has new glass enclosure installed 2024. Backyard is made for outdoor living & entertaining with a deck & patio with stacked stone fireplace! This home backs to open space providing a quiet, private yard & wide open views. Washer, dryer, refrigerator convey. Welcome Home!
Zillow last checked: 8 hours ago
Listing updated: October 28, 2025 at 12:32am
Listed by:
Diane Donnelly 919-740-6518,
RE/MAX United
Bought with:
AnnMarie Janni, 214283
Allen Tate/Apex-Center Street
Source: Doorify MLS,MLS#: 10050699
Facts & features
Interior
Bedrooms & bathrooms
- Bedrooms: 3
- Bathrooms: 3
- Full bathrooms: 2
- 1/2 bathrooms: 1
Heating
- Electric, Forced Air, Heat Pump
Cooling
- Central Air, Electric, Heat Pump
Appliances
- Included: Dishwasher, Disposal, Dryer, Electric Oven, Electric Range, Electric Water Heater, Microwave, Refrigerator, Self Cleaning Oven, Washer
- Laundry: Laundry Closet, Main Level
Features
- Bathtub/Shower Combination, Chandelier, Double Vanity, Eat-in Kitchen, Granite Counters, Kitchen Island, Kitchen/Dining Room Combination, Living/Dining Room Combination, Open Floorplan, Recessed Lighting, Separate Shower, Smart Camera(s)/Recording, Smooth Ceilings, Vaulted Ceiling(s), Walk-In Closet(s), Water Closet
- Flooring: Carpet, Simulated Wood, Tile
- Windows: Blinds, Screens
- Basement: Crawl Space
- Common walls with other units/homes: No Common Walls
Interior area
- Total structure area: 1,799
- Total interior livable area: 1,799 sqft
- Finished area above ground: 1,799
- Finished area below ground: 0
Property
Parking
- Total spaces: 1
- Parking features: Attached, Driveway, Garage, Garage Door Opener, Garage Faces Front, Inside Entrance
- Attached garage spaces: 1
Features
- Levels: Two
- Stories: 2
- Patio & porch: Deck, Front Porch, Patio
- Exterior features: Fenced Yard, Fire Pit, Rain Gutters
- Fencing: Back Yard, Wrought Iron
- Has view: Yes
- View description: Meadow, Rural
Lot
- Size: 5,662 sqft
- Features: Back Yard, Front Yard, Hardwood Trees, Landscaped, Rectangular Lot
Details
- Parcel number: 0782.12769481.000
- Special conditions: Standard
Construction
Type & style
- Home type: SingleFamily
- Architectural style: Craftsman, Transitional
- Property subtype: Single Family Residence, Residential
Materials
- Fiber Cement, Stone Veneer
- Foundation: Raised
- Roof: Shingle
Condition
- New construction: No
- Year built: 2011
Utilities & green energy
- Sewer: Public Sewer
- Water: Public
- Utilities for property: Cable Available, Electricity Connected, Natural Gas Available, Phone Available, Water Connected
Community & neighborhood
Community
- Community features: Curbs, Sidewalks, Street Lights
Location
- Region: Raleigh
- Subdivision: Villages of Swift Creek
HOA & financial
HOA
- Has HOA: Yes
- HOA fee: $230 semi-annually
- Services included: Storm Water Maintenance
Other
Other facts
- Road surface type: Paved
Price history
| Date | Event | Price |
|---|---|---|
| 10/23/2024 | Sold | $495,000-1%$275/sqft |
Source: | ||
| 9/13/2024 | Pending sale | $500,000$278/sqft |
Source: | ||
| 9/6/2024 | Listed for sale | $500,000-5.8%$278/sqft |
Source: | ||
| 4/26/2022 | Sold | $531,000+15.4%$295/sqft |
Source: | ||
| 3/25/2022 | Pending sale | $460,000$256/sqft |
Source: | ||
Public tax history
| Year | Property taxes | Tax assessment |
|---|---|---|
| 2025 | $4,312 +0.4% | $492,121 |
| 2024 | $4,294 +25.2% | $492,121 +57.3% |
| 2023 | $3,429 +7.6% | $312,757 |
Find assessor info on the county website
Neighborhood: 27606
Nearby schools
GreatSchools rating
- 7/10Swift Creek ElementaryGrades: K-5Distance: 1.7 mi
- 7/10Dillard Drive MiddleGrades: 6-8Distance: 1.3 mi
- 8/10Athens Drive HighGrades: 9-12Distance: 1.6 mi
Schools provided by the listing agent
- Elementary: Wake County Schools
- Middle: Wake County Schools
- High: Wake County Schools
Source: Doorify MLS. This data may not be complete. We recommend contacting the local school district to confirm school assignments for this home.
Get a cash offer in 3 minutes
Find out how much your home could sell for in as little as 3 minutes with a no-obligation cash offer.
Estimated market value
$487,800
Get a cash offer in 3 minutes
Find out how much your home could sell for in as little as 3 minutes with a no-obligation cash offer.
Estimated market value
$487,800

