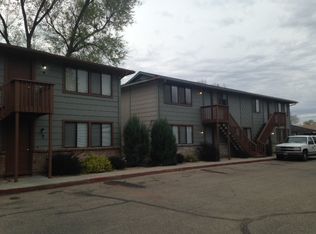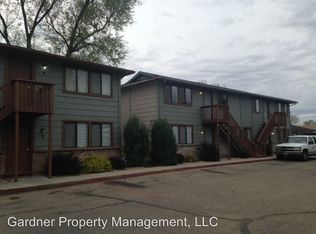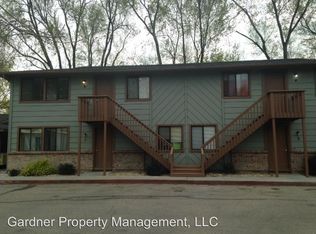Stunning mid-century Boise gem on Depot Bench offers modern updates & spacious resort-style back yard w/sparkling in-ground pool & new privacy wall! Extra large .66-acre fully landscaped lot just up Americana Blvd from Ann Morrison & Kathryn Albertson parks, Greenbelt, dog parks & more! Vaulted ceilings w/exposed beams, rich wood accents & double-sided white stone fireplace. Kitchen offers SS appliances, quartz countertops & step-down dining nook w/built-in bench seating. Bright picture windows fill home w/natural light. Updated baths & stylish flooring (incl. true hardwood) enhance comfort & flow, while living room boasts custom built-ins for added charm. Plenty of storage, there's space for home office/gym/flex or workshop to suit your lifestyle. Step outside to your private backyard sanctuary - a true retreat featuring pristine pool, concrete patio, mature landscaping & pergola for shaded lounging. Offers the best of both worlds - classic architecture w/today's style. Bonus: MX-1 zoning for multi-fam & comm.
This property is off market, which means it's not currently listed for sale or rent on Zillow. This may be different from what's available on other websites or public sources.



