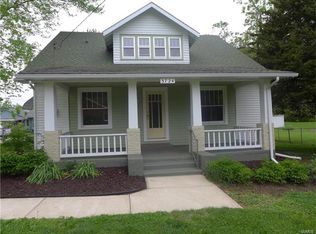Closed
Listing Provided by:
Christina M Merrell 573-406-4613,
Prestige Realty, Inc
Bought with: Prestige Realty, Inc
Price Unknown
3709 W Ely Rd, Hannibal, MO 63401
3beds
1,176sqft
Single Family Residence
Built in 1974
6,316.2 Square Feet Lot
$155,700 Zestimate®
$--/sqft
$1,489 Estimated rent
Home value
$155,700
$143,000 - $168,000
$1,489/mo
Zestimate® history
Loading...
Owner options
Explore your selling options
What's special
Are you looking for main level living? If so, then look no further! When you walk in, you'll find the living room that's open to the kitchen and dining area. Down the hall you'll find the master bedroom with spacious walk-in closet and attached half bath. Two additional bedrooms and a full bathroom complete this home. The kitchen features a spacious pantry with laundry area nearby, and has a second entrance that walks out to the carport. Behind the carport you'll find a covered patio that is the perfect spot for entertaining and leads to the fenced yard where the shed conveys. Don't wait to schedule your showing-- this one won't last long! Updates include: water heater 5 years ago, furnace and air conditioner 5 years ago, and roof 6 years ago.
Zillow last checked: 8 hours ago
Listing updated: April 28, 2025 at 04:23pm
Listing Provided by:
Christina M Merrell 573-406-4613,
Prestige Realty, Inc
Bought with:
Jordahn N Leonard, 2022007779
Prestige Realty, Inc
Source: MARIS,MLS#: 23015732 Originating MLS: Mark Twain Association of REALTORS
Originating MLS: Mark Twain Association of REALTORS
Facts & features
Interior
Bedrooms & bathrooms
- Bedrooms: 3
- Bathrooms: 2
- Full bathrooms: 1
- 1/2 bathrooms: 1
- Main level bathrooms: 2
- Main level bedrooms: 3
Primary bedroom
- Level: Main
Bedroom
- Level: Main
Bedroom
- Level: Main
Primary bathroom
- Level: Main
Bathroom
- Level: Main
Kitchen
- Level: Main
Living room
- Level: Main
Heating
- Forced Air, Electric
Cooling
- Central Air, Electric
Appliances
- Included: Dishwasher, Electric Range, Electric Oven, Refrigerator, Electric Water Heater
Features
- Kitchen/Dining Room Combo
- Basement: Crawl Space
- Has fireplace: No
- Fireplace features: None
Interior area
- Total structure area: 1,176
- Total interior livable area: 1,176 sqft
- Finished area above ground: 1,176
- Finished area below ground: 0
Property
Parking
- Total spaces: 1
- Parking features: Covered, Off Street
- Carport spaces: 1
Features
- Levels: One
Lot
- Size: 6,316 sqft
- Dimensions: 90 x 70
Details
- Additional structures: Shed(s)
- Parcel number: 011.07.25.1.05.002.000
- Special conditions: Standard
Construction
Type & style
- Home type: SingleFamily
- Architectural style: Other,Traditional
- Property subtype: Single Family Residence
Materials
- Frame, Vinyl Siding
Condition
- Year built: 1974
Utilities & green energy
- Sewer: Public Sewer
- Water: Public
Community & neighborhood
Location
- Region: Hannibal
- Subdivision: None
Other
Other facts
- Listing terms: Cash,Conventional,FHA,Other
- Ownership: Private
- Road surface type: Concrete
Price history
| Date | Event | Price |
|---|---|---|
| 4/28/2023 | Sold | -- |
Source: | ||
| 4/27/2023 | Pending sale | $124,900$106/sqft |
Source: | ||
| 3/24/2023 | Contingent | $124,900$106/sqft |
Source: | ||
| 3/24/2023 | Listed for sale | $124,900$106/sqft |
Source: | ||
| 3/22/2023 | Listing removed | -- |
Source: | ||
Public tax history
| Year | Property taxes | Tax assessment |
|---|---|---|
| 2024 | $1,207 +6.8% | $18,080 |
| 2023 | $1,129 +0.2% | $18,080 |
| 2022 | $1,127 +0.7% | $18,080 |
Find assessor info on the county website
Neighborhood: 63401
Nearby schools
GreatSchools rating
- 4/10Mark Twain Elementary SchoolGrades: K-5Distance: 0.8 mi
- 4/10Hannibal Middle SchoolGrades: 6-8Distance: 0.9 mi
- 5/10Hannibal Sr. High SchoolGrades: 9-12Distance: 0.7 mi
Schools provided by the listing agent
- Elementary: Mark Twain Elem.
- Middle: Hannibal Middle
- High: Hannibal Sr. High
Source: MARIS. This data may not be complete. We recommend contacting the local school district to confirm school assignments for this home.
