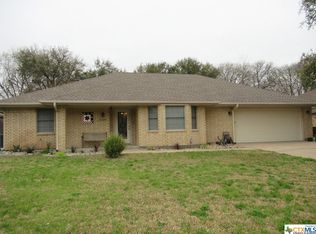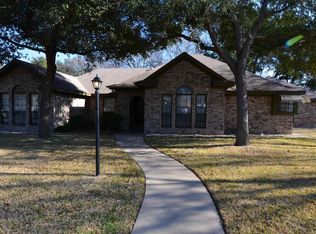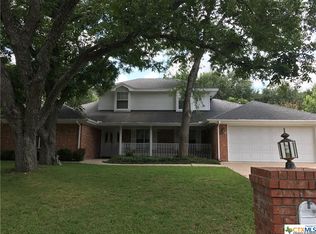Closed
Price Unknown
3709 Shallow Ford Rd, Temple, TX 76502
3beds
2,222sqft
Single Family Residence
Built in 1989
7,849.51 Square Feet Lot
$295,200 Zestimate®
$--/sqft
$1,599 Estimated rent
Home value
$295,200
$272,000 - $319,000
$1,599/mo
Zestimate® history
Loading...
Owner options
Explore your selling options
What's special
Charming three-bedroom, two-bath home with stunning curb appeal and a welcoming front facade. Enjoy an open kitchen, ideal for entertaining. Low-maintenance Astroturf backyard. Located near beautiful city park, shopping, and hospital—convenience and comfort all in one!
Zillow last checked: 8 hours ago
Listing updated: July 03, 2025 at 01:43pm
Listed by:
Paula Golden 254-939-3800,
Covington Real Estate, Inc.,
Laura Luedeke 254-760-8447,
Covington Real Estate, Inc.
Bought with:
Jean Shine, TREC #0282773
Coldwell Banker Apex, Realtors
Source: Central Texas MLS,MLS#: 576333 Originating MLS: Temple Belton Board of REALTORS
Originating MLS: Temple Belton Board of REALTORS
Facts & features
Interior
Bedrooms & bathrooms
- Bedrooms: 3
- Bathrooms: 2
- Full bathrooms: 2
Primary bathroom
- Level: Main
Heating
- Central, Electric
Cooling
- Central Air, Electric, 1 Unit
Appliances
- Included: Dishwasher, Electric Range, Disposal, Microwave, Refrigerator, Range Hood, Some Electric Appliances, Range
- Laundry: Washer Hookup, Electric Dryer Hookup, Laundry Room, Laundry Tub, Sink
Features
- All Bedrooms Down, Beamed Ceilings, Breakfast Bar, Bookcases, Ceiling Fan(s), Chandelier, High Ceilings, His and Hers Closets, Jetted Tub, Primary Downstairs, Main Level Primary, Multiple Closets, Separate Shower, Vanity, Walk-In Closet(s), Sun Room
- Flooring: Concrete, Laminate, Tile, Vinyl
- Doors: Storm Door(s)
- Windows: Double Pane Windows
- Attic: Access Only
- Number of fireplaces: 1
- Fireplace features: Family Room, Wood Burning
Interior area
- Total interior livable area: 2,222 sqft
Property
Parking
- Total spaces: 2
- Parking features: Attached, Garage
- Attached garage spaces: 2
Features
- Levels: One
- Stories: 1
- Patio & porch: Patio
- Exterior features: Dog Run, Patio, Storage
- Pool features: None
- Has spa: Yes
- Spa features: None
- Fencing: Back Yard,Privacy
- Has view: Yes
- View description: None
- Body of water: None
Lot
- Size: 7,849 sqft
- Dimensions: 72' x 109'
Details
- Additional structures: Outbuilding, Storage, Workshop
- Parcel number: 94000
Construction
Type & style
- Home type: SingleFamily
- Architectural style: Traditional
- Property subtype: Single Family Residence
Materials
- Masonry
- Foundation: Brick/Mortar
- Roof: Composition,Shingle
Condition
- Resale
- Year built: 1989
Utilities & green energy
- Sewer: Public Sewer
- Water: Public
- Utilities for property: Cable Available, Electricity Available, Trash Collection Public
Community & neighborhood
Security
- Security features: Security System Owned
Community
- Community features: Playground, Park
Location
- Region: Temple
- Subdivision: Colquitt
Other
Other facts
- Listing agreement: Exclusive Right To Sell
- Listing terms: Cash,Conventional,FHA,VA Loan
- Road surface type: Asphalt
Price history
| Date | Event | Price |
|---|---|---|
| 7/3/2025 | Sold | -- |
Source: | ||
| 7/3/2025 | Pending sale | $295,000$133/sqft |
Source: | ||
| 5/30/2025 | Contingent | $295,000$133/sqft |
Source: | ||
| 5/14/2025 | Price change | $295,000-7.8%$133/sqft |
Source: | ||
| 4/12/2025 | Listed for sale | $320,000+94.5%$144/sqft |
Source: | ||
Public tax history
| Year | Property taxes | Tax assessment |
|---|---|---|
| 2025 | $6,608 +3.1% | $276,775 +1% |
| 2024 | $6,410 | $274,114 -1.7% |
| 2023 | -- | $278,777 +20.1% |
Find assessor info on the county website
Neighborhood: 76502
Nearby schools
GreatSchools rating
- 4/10Cater Elementary SchoolGrades: PK-5Distance: 0.9 mi
- 5/10Bonham Middle SchoolGrades: 6-8Distance: 0.6 mi
- 3/10Temple High SchoolGrades: 8-12Distance: 3.4 mi
Schools provided by the listing agent
- District: Temple ISD
Source: Central Texas MLS. This data may not be complete. We recommend contacting the local school district to confirm school assignments for this home.
Get a cash offer in 3 minutes
Find out how much your home could sell for in as little as 3 minutes with a no-obligation cash offer.
Estimated market value$295,200
Get a cash offer in 3 minutes
Find out how much your home could sell for in as little as 3 minutes with a no-obligation cash offer.
Estimated market value
$295,200


