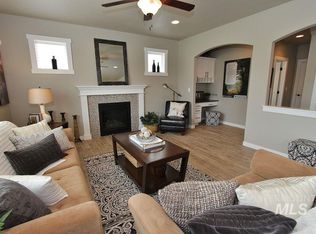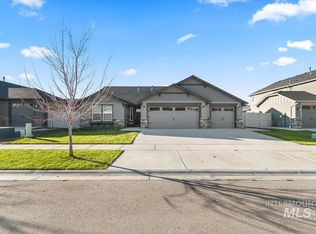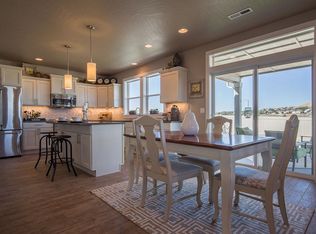Sold
Price Unknown
3709 S El Rio Ave, Boise, ID 83709
3beds
2baths
1,794sqft
Single Family Residence
Built in 2018
6,534 Square Feet Lot
$498,400 Zestimate®
$--/sqft
$2,195 Estimated rent
Home value
$498,400
$464,000 - $533,000
$2,195/mo
Zestimate® history
Loading...
Owner options
Explore your selling options
What's special
Well maintained single-level, split-bedroom home with 3-car garage in the heart of Boise. As you enter you will immediately feel the vastness of this home with the large corridor leading into the main living area, which features a vaulted ceiling and seamless flow between the kitchen, dining, laundry and family rooms. The kitchen features SS appliances, gas range, quartz countertops, breakfast bar, and a large walk-in pantry with added power outlets. The master suite has a very large walk-in closet, dual vanities nestled in a quartz countertop, and a separate soaker tub and shower. Poised for the future, the garage is wired with a 240 volt, 50 amp EV charging outlet (adaptable for welders too), a drop-down ladder for easy access into the attic, and storage shelves. The seller added thoughtful touches with low-voltage wiring for easy installation of an access point for all of your wifi needs, a drip-line system on the patio for easily growing plants, and a sun-shade to keep cool in the hot summer months.
Zillow last checked: 8 hours ago
Listing updated: June 24, 2024 at 02:37pm
Listed by:
Derek Pollard 208-869-9104,
Strive Real Estate Group LLC
Bought with:
Lauryn Temple
Sweet Group Realty
Source: IMLS,MLS#: 98909725
Facts & features
Interior
Bedrooms & bathrooms
- Bedrooms: 3
- Bathrooms: 2
- Main level bathrooms: 2
- Main level bedrooms: 3
Primary bedroom
- Level: Main
- Area: 208
- Dimensions: 13 x 16
Bedroom 2
- Level: Main
- Area: 110
- Dimensions: 10 x 11
Bedroom 3
- Level: Main
- Area: 100
- Dimensions: 10 x 10
Kitchen
- Level: Main
- Area: 150
- Dimensions: 10 x 15
Living room
- Level: Main
- Area: 323
- Dimensions: 17 x 19
Heating
- Ceiling, Forced Air, Natural Gas
Cooling
- Central Air
Appliances
- Included: Gas Water Heater, Dishwasher, Disposal, Microwave, Oven/Range Freestanding, Refrigerator, Gas Range
Features
- Bed-Master Main Level, Split Bedroom, Great Room, Double Vanity, Walk-In Closet(s), Breakfast Bar, Pantry, Quartz Counters, Number of Baths Main Level: 2
- Flooring: Tile, Carpet, Engineered Wood Floors, Vinyl
- Has basement: No
- Number of fireplaces: 1
- Fireplace features: One, Gas
Interior area
- Total structure area: 1,794
- Total interior livable area: 1,794 sqft
- Finished area above ground: 1,794
- Finished area below ground: 0
Property
Parking
- Total spaces: 3
- Parking features: Attached, Driveway
- Attached garage spaces: 3
- Has uncovered spaces: Yes
- Details: Garage: 31x21
Features
- Levels: One
- Patio & porch: Covered Patio/Deck
- Fencing: Full,Vinyl
Lot
- Size: 6,534 sqft
- Dimensions: 100 x 65
- Features: Standard Lot 6000-9999 SF, Garden, Sidewalks, Auto Sprinkler System, Full Sprinkler System
Details
- Additional structures: Shed(s)
- Parcel number: R0438440160
Construction
Type & style
- Home type: SingleFamily
- Property subtype: Single Family Residence
Materials
- Frame, Stone, Wood Siding
- Foundation: Crawl Space
- Roof: Composition
Condition
- Year built: 2018
Details
- Builder name: Hayden Homes
Utilities & green energy
- Water: Public
- Utilities for property: Sewer Connected, Cable Connected, Broadband Internet
Community & neighborhood
Location
- Region: Boise
- Subdivision: Antler Ridge
HOA & financial
HOA
- Has HOA: Yes
- HOA fee: $420 annually
Other
Other facts
- Listing terms: Cash,Conventional,FHA,VA Loan
- Ownership: Fee Simple,Fractional Ownership: No
- Road surface type: Paved
Price history
Price history is unavailable.
Public tax history
| Year | Property taxes | Tax assessment |
|---|---|---|
| 2025 | $1,263 -9% | $474,100 +8.3% |
| 2024 | $1,388 -21% | $437,600 -2.1% |
| 2023 | $1,758 +11.5% | $446,900 -15.1% |
Find assessor info on the county website
Neighborhood: 83709
Nearby schools
GreatSchools rating
- 10/10Hillsdale ElementaryGrades: PK-5Distance: 0.9 mi
- 6/10Lake Hazel Middle SchoolGrades: 6-8Distance: 1.4 mi
- 8/10Mountain View High SchoolGrades: 9-12Distance: 1.8 mi
Schools provided by the listing agent
- Elementary: Hillsdale
- Middle: Lake Hazel
- High: Mountain View
- District: West Ada School District
Source: IMLS. This data may not be complete. We recommend contacting the local school district to confirm school assignments for this home.


